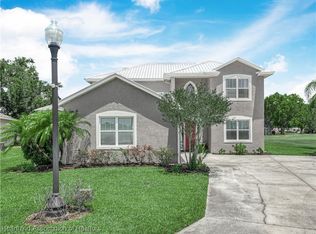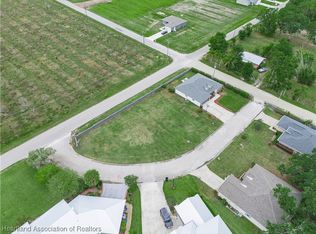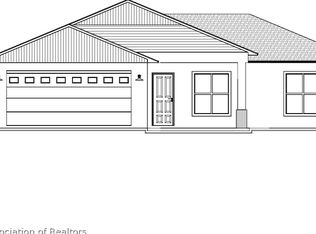This tri-level, 4 bed/3 bath home is spacious, open & flooded with light. Entry features a brick walk that curves past goldfish pond to front porch. Porch extends past front door & provides ample room for seating area. Home is super clean & bright! As you enter, you have open view of the living, dining & kitchen. There are high, vaulted ceilings in kitchen & living area. Main level is completely open with ceramic tile. There is custom cabinetry in living room for a large entertainment system & storage space. From the living area, two sets of French doors lead out to large, screened back porch. From back porch you have access to fenced backyard overlooking golf course. Bordering the flower beds are brick-paved walks that lead in opposite directions to side yards & patio. The kitchen & dining focal points include a long bar top (13 ft) & large island that is perfect for serving & entertaining. All-wood cabinets are crafted from black walnut. In addition to wall cabinets, there are lower cabinets & open storage surrounding the island. A large, movable wine rack is featured in one of the open areas. Walk-in pantry & laundry area is adjacent to the kitchen. Pantry is large enough to accommodate extra refrigerator. Laundry has utility sink & upper cabinet next to washer/dryer hookups. There is a separate countertop area with upper & lower cabinets. On second level of the home (4 steps up from main level), are the master suite, 2 guest bedrooms, a guest bath, & a hall closet. Guest bedrooms are bright with plenty of closet space. Guest bath features a glass door, step-in shower. The master suite hall leads to large walk-in closet opposite the master bath. The bath has 2 vanities, a sunken tub & large shower. From the hall, you step down into the 20'x15' bedroom. The bedroom has 2 sets of custom office cabinetry on opposite sides of room. There is plenty of space left for a king mattress in between. The room is flooded with light & could serve as a home office. French doors lead out to screened porch. The third level of this home is located above the living/dining area & is accessed by newly carpeted stairs. Upstairs is a full-size bed & bath, and an open, lofted living area that overlooks main living room below. Both rooms have pocket-doors that lead to bath. Upstairs loft could be converted into a 5th bedroom by adding one wall. The exterior of home & most of the interior is freshly painted. The interior of the 2 car garage is also freshly painted including floor. A recessed wall in garage provides space for a refrigerator. There is a brick fire pit in the side yard overlooking the golf course. This circular seating area is 17' in diameter. It has low wall enclosing the brick-paved area with a raised fire ring center. It is large enough to accommodate 10 Adirondack-style chairs and side tables. Flood lights can illuminate this area, & other portions of the back yard.
This property is off market, which means it's not currently listed for sale or rent on Zillow. This may be different from what's available on other websites or public sources.


