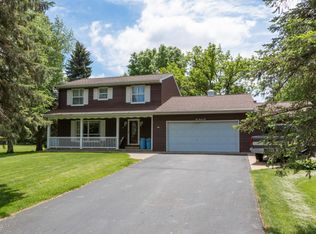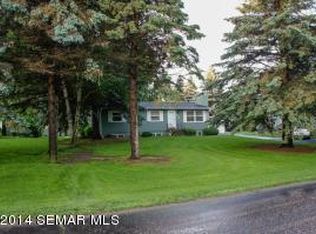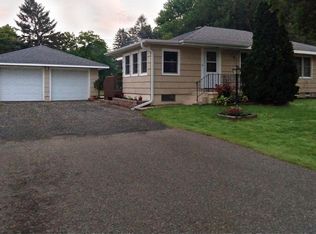Closed
$252,000
398 32nd St NE, Rochester, MN 55906
3beds
2,200sqft
Single Family Residence
Built in 1972
0.46 Acres Lot
$295,600 Zestimate®
$115/sqft
$1,629 Estimated rent
Home value
$295,600
$281,000 - $313,000
$1,629/mo
Zestimate® history
Loading...
Owner options
Explore your selling options
What's special
With the same owner for 30+ years this ranch home presents a fantastic opportunity! 3 good sized bedrooms on one level. Bright, highly functional kitchen with new countertops and newer appliances. Updated flooring, and fresh paint throughout. Big basement provides great storage and extra flex space to finish to your tastes. Great property for the outdoor enthusiast with a level lot of almost 1/2 an acre, mature trees, a large deck and storage shed… plenty of room for gardening or landscape projects! Located on a quiet street moments to shopping and dining, and just minutes to downtown. Don't wait!
Zillow last checked: 8 hours ago
Listing updated: May 06, 2025 at 05:54am
Listed by:
Enclave Team 646-859-2368,
Real Broker, LLC.,
Stephanie Meyer 507-254-5979
Bought with:
Luke Ihde
Homes Plus Realty
Source: NorthstarMLS as distributed by MLS GRID,MLS#: 6330966
Facts & features
Interior
Bedrooms & bathrooms
- Bedrooms: 3
- Bathrooms: 1
- Full bathrooms: 1
Bedroom 1
- Level: Main
- Area: 144.3 Square Feet
- Dimensions: 11.10x13
Bedroom 2
- Level: Main
- Area: 111.6 Square Feet
- Dimensions: 9.3x12
Bedroom 3
- Level: Main
- Area: 97.2 Square Feet
- Dimensions: 8.10x12
Bathroom
- Level: Main
- Area: 62.3 Square Feet
- Dimensions: 8.9x7
Dining room
- Level: Main
- Area: 105.3 Square Feet
- Dimensions: 9x11.7
Kitchen
- Level: Main
- Area: 131.75 Square Feet
- Dimensions: 15.5x8.5
Living room
- Level: Main
- Area: 203.13 Square Feet
- Dimensions: 18.3x11.10
Heating
- Boiler
Cooling
- None
Appliances
- Included: Dishwasher, Dryer, Gas Water Heater, Range, Refrigerator, Washer, Water Softener Owned
Features
- Basement: Block,Full,Partially Finished
- Has fireplace: No
Interior area
- Total structure area: 2,200
- Total interior livable area: 2,200 sqft
- Finished area above ground: 1,100
- Finished area below ground: 440
Property
Parking
- Total spaces: 2
- Parking features: Attached, Asphalt
- Attached garage spaces: 2
Accessibility
- Accessibility features: None
Features
- Levels: One
- Stories: 1
- Patio & porch: Deck
Lot
- Size: 0.46 Acres
- Dimensions: 108 x 184
- Features: Near Public Transit, Wooded
Details
- Additional structures: Storage Shed
- Foundation area: 1100
- Parcel number: 742432048983
- Zoning description: Residential-Single Family
Construction
Type & style
- Home type: SingleFamily
- Property subtype: Single Family Residence
Materials
- Wood Siding, Block, Frame
- Roof: Age Over 8 Years,Asphalt
Condition
- Age of Property: 53
- New construction: No
- Year built: 1972
Utilities & green energy
- Electric: Circuit Breakers, 200+ Amp Service
- Gas: Natural Gas
- Sewer: City Sewer/Connected
- Water: City Water/Connected
Community & neighborhood
Location
- Region: Rochester
- Subdivision: Morriss 2nd Sub
HOA & financial
HOA
- Has HOA: No
Price history
| Date | Event | Price |
|---|---|---|
| 6/30/2023 | Sold | $252,000-1.9%$115/sqft |
Source: | ||
| 5/15/2023 | Pending sale | $257,000$117/sqft |
Source: | ||
| 5/4/2023 | Listed for sale | $257,000$117/sqft |
Source: | ||
Public tax history
| Year | Property taxes | Tax assessment |
|---|---|---|
| 2025 | $3,672 +18.1% | $278,600 +6.1% |
| 2024 | $3,110 | $262,500 +7.2% |
| 2023 | -- | $244,900 +7.5% |
Find assessor info on the county website
Neighborhood: 55906
Nearby schools
GreatSchools rating
- NAChurchill Elementary SchoolGrades: PK-2Distance: 0.8 mi
- 4/10Kellogg Middle SchoolGrades: 6-8Distance: 1.1 mi
- 8/10Century Senior High SchoolGrades: 8-12Distance: 1.7 mi
Schools provided by the listing agent
- Elementary: Churchill-Hoover
- Middle: Kellogg
- High: Century
Source: NorthstarMLS as distributed by MLS GRID. This data may not be complete. We recommend contacting the local school district to confirm school assignments for this home.
Get a cash offer in 3 minutes
Find out how much your home could sell for in as little as 3 minutes with a no-obligation cash offer.
Estimated market value$295,600
Get a cash offer in 3 minutes
Find out how much your home could sell for in as little as 3 minutes with a no-obligation cash offer.
Estimated market value
$295,600


