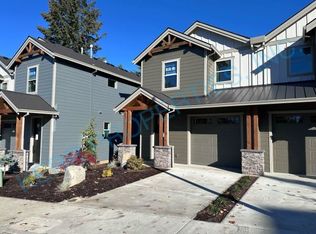Sold
$501,800
39795 Pleasant St, Sandy, OR 97055
3beds
1,534sqft
Residential
Built in 2024
-- sqft lot
$507,900 Zestimate®
$327/sqft
$2,593 Estimated rent
Home value
$507,900
$483,000 - $538,000
$2,593/mo
Zestimate® history
Loading...
Owner options
Explore your selling options
What's special
MOVE IN READY!!! Welcome to your new attached home in the heart of Sandy! This beautiful 3-bedroom, 2.5-bathroom home also includes a garage. The kitchen is a chef's dream, equipped with stainless-steel appliances, quartz countertops, elegant cabinetry, and a spacious island perfect for meal preparation or hosting guests. The primary bedroom features a generous walk-in closet and a private bathroom with double sinks, offering a peaceful retreat at the end of the day. The main level is adorned with stunning luxury vinyl plank flooring, lending a modern touch to the space. The bathrooms and laundry room boast matching LVP flooring, while the bedrooms provide cozy carpeting. The convenience of a laundry room on the upper level, complete with washer and dryer hookups, makes laundry tasks a breeze. The main floor boasts 9 foot ceilings and 8 foot doors making this space feel open and spacious. This fantastic home is just minutes away from shopping, restaurants, schools, and all the amenities you need for a comfortable lifestyle!! Interior photos and virtual tour are of another finished home with same plan, not actual house.
Zillow last checked: 8 hours ago
Listing updated: May 31, 2024 at 04:44am
Listed by:
Mike Agee 503-504-2499,
RE/MAX Advantage Group,
Michael Agee 503-309-9138,
RE/MAX Advantage Group
Bought with:
Patti Gage, 790400014
Berkshire Hathaway HomeServices NW Real Estate
Source: RMLS (OR),MLS#: 24558762
Facts & features
Interior
Bedrooms & bathrooms
- Bedrooms: 3
- Bathrooms: 3
- Full bathrooms: 2
- Partial bathrooms: 1
- Main level bathrooms: 1
Primary bedroom
- Features: Barn Door, Double Sinks, Shower, Walkin Closet, Wallto Wall Carpet
- Level: Upper
- Area: 192
- Dimensions: 12 x 16
Bedroom 2
- Features: Closet, Wallto Wall Carpet
- Level: Upper
- Area: 99
- Dimensions: 9 x 11
Bedroom 3
- Features: Closet, Wallto Wall Carpet
- Level: Upper
- Area: 99
- Dimensions: 9 x 11
Dining room
- Features: Great Room, Sliding Doors, High Ceilings
- Level: Main
- Area: 126
- Dimensions: 9 x 14
Kitchen
- Features: Great Room, Island, High Ceilings, Quartz
- Level: Main
Living room
- Features: Fireplace, Great Room, High Ceilings
- Level: Main
- Area: 225
- Dimensions: 15 x 15
Heating
- Forced Air, Forced Air 95 Plus, Fireplace(s)
Cooling
- Air Conditioning Ready
Appliances
- Included: Dishwasher, Disposal, Free-Standing Gas Range, Microwave, Plumbed For Ice Maker, Stainless Steel Appliance(s), Gas Water Heater
- Laundry: Laundry Room
Features
- High Ceilings, Quartz, Closet, Great Room, Kitchen Island, Double Vanity, Shower, Walk-In Closet(s), Tile
- Flooring: Wall to Wall Carpet
- Doors: Sliding Doors
- Windows: Double Pane Windows, Vinyl Frames
- Number of fireplaces: 1
- Fireplace features: Gas
- Common walls with other units/homes: 1 Common Wall
Interior area
- Total structure area: 1,534
- Total interior livable area: 1,534 sqft
Property
Parking
- Total spaces: 1
- Parking features: Driveway, On Street, Garage Door Opener, Attached
- Attached garage spaces: 1
- Has uncovered spaces: Yes
Accessibility
- Accessibility features: Garage On Main, Accessibility
Features
- Levels: Two
- Stories: 2
- Patio & porch: Covered Deck
- Exterior features: Yard
- Fencing: Fenced
- Has view: Yes
- View description: Territorial
Lot
- Features: Level, SqFt 0K to 2999
Details
- Parcel number: New Construction
Construction
Type & style
- Home type: SingleFamily
- Property subtype: Residential
- Attached to another structure: Yes
Materials
- Board & Batten Siding, Cedar, Cement Siding, Lap Siding, Stone
- Foundation: Concrete Perimeter, Pillar/Post/Pier
- Roof: Composition,Metal
Condition
- New Construction
- New construction: Yes
- Year built: 2024
Details
- Warranty included: Yes
Utilities & green energy
- Gas: Gas
- Sewer: Public Sewer
- Water: Public
Community & neighborhood
Location
- Region: Sandy
- Subdivision: Ten Eyck Rim Middle Housing
Other
Other facts
- Listing terms: Cash,Conventional,FHA
- Road surface type: Paved
Price history
| Date | Event | Price |
|---|---|---|
| 5/31/2024 | Sold | $501,800+1.4%$327/sqft |
Source: | ||
| 4/19/2024 | Pending sale | $494,950$323/sqft |
Source: | ||
| 3/23/2024 | Listed for sale | $494,950$323/sqft |
Source: | ||
Public tax history
Tax history is unavailable.
Neighborhood: 97055
Nearby schools
GreatSchools rating
- 7/10Sandy Grade SchoolGrades: K-5Distance: 0.4 mi
- 5/10Cedar Ridge Middle SchoolGrades: 6-8Distance: 0.8 mi
- 5/10Sandy High SchoolGrades: 9-12Distance: 1.3 mi
Schools provided by the listing agent
- Elementary: Sandy
- Middle: Cedar Ridge
- High: Sandy
Source: RMLS (OR). This data may not be complete. We recommend contacting the local school district to confirm school assignments for this home.
Get a cash offer in 3 minutes
Find out how much your home could sell for in as little as 3 minutes with a no-obligation cash offer.
Estimated market value
$507,900
