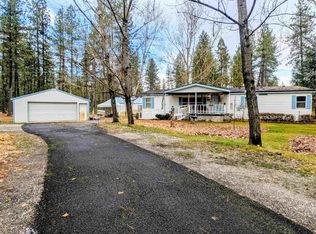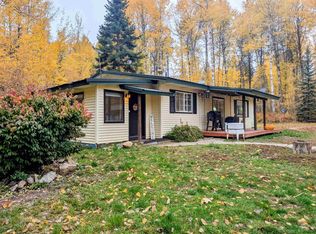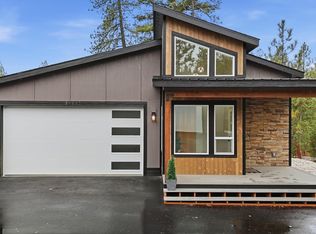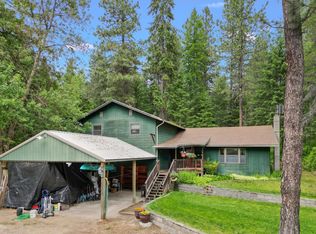Welcome to your dream retreat in the heart of Loon Lake! This unique, custom-built home is located at the end of a quiet road, and is beautifully crafted with 3-bedroom, 2.5-bath, on a daylight basement. It offers unparalleled privacy and seclusion, with abundant wildlife right outside your door with bordering timberland. Enjoy nearly 2,800 sq ft of living space, with an open-concept main floor perfect for entertaining and relaxing. Expansive views from the large deck create a bird watcher's paradise. Custom woodwork throughout, including cedar-lined closets and detailed pecan kitchen cabinets, showcases the home's rustic charm and attention to detail. This home is built to last, offering peace of mind for years to come. These 5 acres offer plenty of room for gardening, recreation, or simply soaking up the surrounding natural beauty. Take a walk to Deer Lake. Easy access to US-395 means you’re just minutes away from Loon Lake, Deer Park, and Spokane.
Active
$510,000
3979 Taylor Ranch Way, Loon Lake, WA 99148
3beds
3baths
1,551sqft
Est.:
Single Family Residence
Built in 2010
5.16 Acres Lot
$492,600 Zestimate®
$329/sqft
$-- HOA
What's special
Bordering timberlandDetailed pecan kitchen cabinetsDaylight basementCedar-lined closetsCustom woodwork throughout
- 100 days |
- 1,106 |
- 34 |
Zillow last checked: 8 hours ago
Listing updated: January 30, 2026 at 05:21pm
Listed by:
Jennifer Griffin 509-688-9195,
Real Estate Marketplace NW,Inc
Source: SMLS,MLS#: 202526576
Tour with a local agent
Facts & features
Interior
Bedrooms & bathrooms
- Bedrooms: 3
- Bathrooms: 3
Basement
- Level: Basement
First floor
- Level: First
Other
- Level: Second
Heating
- Electric, Forced Air, Heat Pump
Appliances
- Included: Free-Standing Range, Dishwasher, Refrigerator, Microwave, Washer, Dryer
Features
- Cathedral Ceiling(s), Natural Woodwork
- Windows: Windows Vinyl
- Basement: Full,Partially Finished,Daylight,Rec/Family Area,Walk-Out Access
- Has fireplace: No
Interior area
- Total structure area: 1,551
- Total interior livable area: 1,551 sqft
Property
Parking
- Total spaces: 1
- Parking features: Underground, Carport
- Carport spaces: 1
Features
- Levels: One and One Half
- Stories: 2
- Has view: Yes
- View description: Mountain(s), Territorial
Lot
- Size: 5.16 Acres
- Features: Level, Secluded, Open Lot, Rolling Slope, Oversized Lot, Surveyed, Horses Allowed
Details
- Parcel number: 5262501
- Horses can be raised: Yes
Construction
Type & style
- Home type: SingleFamily
- Architectural style: Contemporary
- Property subtype: Single Family Residence
Materials
- Cedar, Wood Siding
- Roof: Metal
Condition
- New construction: No
- Year built: 2010
Community & HOA
HOA
- Has HOA: No
Location
- Region: Loon Lake
Financial & listing details
- Price per square foot: $329/sqft
- Tax assessed value: $235,428
- Annual tax amount: $1,714
- Date on market: 11/8/2025
- Listing terms: FHA,VA Loan,Conventional,Cash,FHA Rehab 203k,USDA/RD
- Road surface type: Gravel
Estimated market value
$492,600
$468,000 - $517,000
$2,294/mo
Price history
Price history
| Date | Event | Price |
|---|---|---|
| 11/8/2025 | Listed for sale | $510,000+156.3%$329/sqft |
Source: | ||
| 5/4/2018 | Sold | $199,000-0.5%$128/sqft |
Source: | ||
| 4/12/2018 | Price change | $199,999-14.9%$129/sqft |
Source: Real Estate Marketplace NW,Inc. #201728187 Report a problem | ||
| 3/29/2018 | Price change | $235,000-9.6%$152/sqft |
Source: Real Estate Marketplace NW,Inc. #201728187 Report a problem | ||
| 3/10/2018 | Price change | $260,000-5.5%$168/sqft |
Source: Real Estate Marketplace NW,Inc. #201728187 Report a problem | ||
Public tax history
Public tax history
| Year | Property taxes | Tax assessment |
|---|---|---|
| 2024 | $1,743 +16.5% | $235,428 +12.2% |
| 2023 | $1,496 +1.3% | $209,853 +10.4% |
| 2022 | $1,476 -21.9% | $190,085 -8.5% |
Find assessor info on the county website
BuyAbility℠ payment
Est. payment
$2,697/mo
Principal & interest
$2421
Property taxes
$276
Climate risks
Neighborhood: 99148
Nearby schools
GreatSchools rating
- 4/10Loon Lake Elementary SchoolGrades: PK-6Distance: 2.5 mi
- 7/10Loon Lake Homelink ProgramGrades: K-8Distance: 2.5 mi
Schools provided by the listing agent
- Elementary: Loon Lake
- Middle: Deer Park
- High: Deer Park
- District: Deer Park
Source: SMLS. This data may not be complete. We recommend contacting the local school district to confirm school assignments for this home.
- Loading
- Loading



