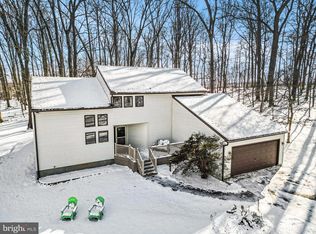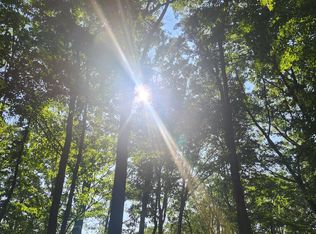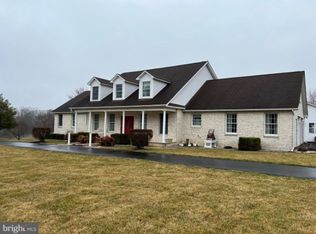Sold for $1,060,000
$1,060,000
3979 Street Rd, Street, MD 21154
5beds
4,598sqft
Single Family Residence
Built in 2006
3.33 Acres Lot
$1,073,200 Zestimate®
$231/sqft
$5,328 Estimated rent
Home value
$1,073,200
$987,000 - $1.16M
$5,328/mo
Zestimate® history
Loading...
Owner options
Explore your selling options
What's special
Pristine! Immaculate!! Paradise found!! Welcome to your personal retreat! You will absolutely love this custom built home nestled away in rural Harford County. The unbelievable views at sunset are the things dreams are made of. You will fall in love from the moment you walk through the front door. The heart and soul that was poured into every detail of this home shines through. The 3 zone HVAC system is only 2 years young. Extensive hardscape completed in 2023. The gourmet kitchen offers a Subzero Fridge as well as a Wolfe cooktop and double oven. The Butler's Pantry offers tons of pantry space as well as a built-in icemaker.....perfect for those days entertaining by the saltwater pool. Enjoy a relaxing soak in the primary jetted tub, step onto the heated floor, grab your clothes from the California Closets, and enjoy the fireplace in the primary bedroom. Summer nights you can step onto the deck off the primary and gaze at the stars. The detached garages (24x32 & 24x30) offer lots of storage on the second levels. Sellers will be offering right of first refusal to new homeowners for 3977 Street Road. This beautiful 2.10 acre adjoining lot, perced for a standard septic system, offers loads of opportunities for future use.
Zillow last checked: 8 hours ago
Listing updated: June 05, 2025 at 09:15am
Listed by:
Denise M Lessner 717-817-6140,
Coldwell Banker Realty
Bought with:
Cara Slagle, 0657869
Coldwell Banker Realty
Source: Bright MLS,MLS#: MDHR2040402
Facts & features
Interior
Bedrooms & bathrooms
- Bedrooms: 5
- Bathrooms: 6
- Full bathrooms: 5
- 1/2 bathrooms: 1
- Main level bathrooms: 2
- Main level bedrooms: 1
Bedroom 1
- Features: Fireplace - Gas, Lighting - Ceiling, Primary Bedroom - Dressing Area, Walk-In Closet(s), Window Treatments, Crown Molding, Flooring - HardWood
- Level: Main
- Area: 256 Square Feet
- Dimensions: 16 x 16
Bedroom 2
- Features: Flooring - Carpet
- Level: Upper
- Area: 132 Square Feet
- Dimensions: 12 x 11
Bedroom 4
- Features: Flooring - Carpet
- Level: Upper
- Area: 168 Square Feet
- Dimensions: 12 x 14
Bedroom 5
- Features: Flooring - Carpet
- Level: Upper
- Area: 225 Square Feet
- Dimensions: 15 x 15
Bathroom 1
- Features: Bathroom - Jetted Tub, Bathroom - Stall Shower, Crown Molding, Flooring - Heated
- Level: Main
- Area: 210 Square Feet
- Dimensions: 14 x 15
Bathroom 3
- Features: Flooring - Carpet
- Level: Upper
- Area: 132 Square Feet
- Dimensions: 12 x 11
Breakfast room
- Features: Flooring - Wood
- Level: Main
- Area: 144 Square Feet
- Dimensions: 12 x 12
Dining room
- Features: Fireplace - Gas, Flooring - HardWood, Window Treatments, Crown Molding
- Level: Main
- Area: 304 Square Feet
- Dimensions: 19 x 16
Family room
- Features: Flooring - Heated
- Level: Lower
- Area: 690 Square Feet
- Dimensions: 30 x 23
Game room
- Features: Flooring - Heated
- Level: Lower
- Area: 378 Square Feet
- Dimensions: 14 x 27
Great room
- Features: Flooring - HardWood, Fireplace - Gas, Cathedral/Vaulted Ceiling
- Level: Main
- Area: 380 Square Feet
- Dimensions: 19 x 20
Kitchen
- Features: Dining Area, Double Sink, Flooring - HardWood, Eat-in Kitchen, Kitchen - Propane Cooking, Pantry, Crown Molding, Granite Counters
- Level: Main
- Area: 168 Square Feet
- Dimensions: 12 x 14
Laundry
- Features: Flooring - Heated, Crown Molding, Built-in Features
- Level: Main
- Area: 100 Square Feet
- Dimensions: 10 x 10
Living room
- Features: Flooring - HardWood
- Level: Main
- Area: 156 Square Feet
- Dimensions: 12 x 13
Loft
- Level: Upper
- Area: 112 Square Feet
- Dimensions: 7 x 16
Office
- Features: Flooring - HardWood, Crown Molding
- Level: Main
- Area: 52 Square Feet
- Dimensions: 4 x 13
Other
- Level: Main
- Area: 91 Square Feet
- Dimensions: 7 x 13
Storage room
- Level: Lower
- Area: 434 Square Feet
- Dimensions: 31 x 14
Heating
- Forced Air, Propane
Cooling
- Central Air, Electric
Appliances
- Included: Microwave, Dishwasher, Washer, Dryer, Ice Maker, Water Heater
- Laundry: Main Level, Laundry Room
Features
- Attic, Built-in Features, Ceiling Fan(s), Open Floorplan, Formal/Separate Dining Room, Eat-in Kitchen, Kitchen - Gourmet, Pantry, Primary Bath(s), Recessed Lighting, Walk-In Closet(s), Upgraded Countertops, Other, Butlers Pantry, Entry Level Bedroom
- Flooring: Carpet, Wood
- Windows: Window Treatments, Skylight(s)
- Basement: Full,Heated,Improved,Walk-Out Access
- Number of fireplaces: 1
- Fireplace features: Double Sided
Interior area
- Total structure area: 4,972
- Total interior livable area: 4,598 sqft
- Finished area above ground: 3,298
- Finished area below ground: 1,300
Property
Parking
- Total spaces: 5
- Parking features: Storage, Garage Faces Front, Garage Faces Side, Garage Door Opener, Oversized, Attached, Detached, Driveway
- Attached garage spaces: 5
- Has uncovered spaces: Yes
Accessibility
- Accessibility features: None
Features
- Levels: Two
- Stories: 2
- Exterior features: Awning(s), Lighting, Rain Gutters
- Has private pool: Yes
- Pool features: In Ground, Salt Water, Private
- Has spa: Yes
- Spa features: Bath
Lot
- Size: 3.33 Acres
- Features: Landscaped, Wooded, Private, Rural
Details
- Additional structures: Above Grade, Below Grade, Outbuilding
- Parcel number: 1305062438
- Zoning: AG
- Special conditions: Standard
Construction
Type & style
- Home type: SingleFamily
- Architectural style: Colonial
- Property subtype: Single Family Residence
Materials
- Stick Built
- Foundation: Other
Condition
- Excellent
- New construction: No
- Year built: 2006
Utilities & green energy
- Sewer: On Site Septic
- Water: Well
Community & neighborhood
Location
- Region: Street
- Subdivision: None Available
Other
Other facts
- Listing agreement: Exclusive Right To Sell
- Ownership: Fee Simple
Price history
| Date | Event | Price |
|---|---|---|
| 6/5/2025 | Sold | $1,060,000-11.7%$231/sqft |
Source: | ||
| 5/5/2025 | Pending sale | $1,200,000$261/sqft |
Source: | ||
| 4/10/2025 | Listed for sale | $1,200,000+73.9%$261/sqft |
Source: | ||
| 4/26/2006 | Sold | $689,900+263.1%$150/sqft |
Source: Public Record Report a problem | ||
| 1/11/2005 | Sold | $190,000$41/sqft |
Source: Public Record Report a problem | ||
Public tax history
| Year | Property taxes | Tax assessment |
|---|---|---|
| 2025 | $7,232 +6.2% | $675,400 +8.1% |
| 2024 | $6,810 +3.3% | $624,800 +3.3% |
| 2023 | $6,590 +3.5% | $604,600 -3.2% |
Find assessor info on the county website
Neighborhood: 21154
Nearby schools
GreatSchools rating
- 7/10North Harford Elementary SchoolGrades: PK-5Distance: 1.7 mi
- 6/10North Harford Middle SchoolGrades: 6-8Distance: 1.8 mi
- 6/10North Harford High SchoolGrades: 9-12Distance: 1.5 mi
Schools provided by the listing agent
- Elementary: North Harford
- Middle: North Harford
- High: North Harford
- District: Harford County Public Schools
Source: Bright MLS. This data may not be complete. We recommend contacting the local school district to confirm school assignments for this home.
Get a cash offer in 3 minutes
Find out how much your home could sell for in as little as 3 minutes with a no-obligation cash offer.
Estimated market value$1,073,200
Get a cash offer in 3 minutes
Find out how much your home could sell for in as little as 3 minutes with a no-obligation cash offer.
Estimated market value
$1,073,200


