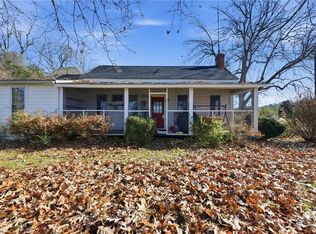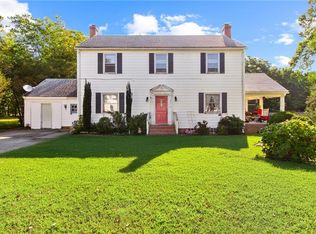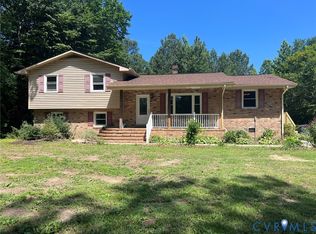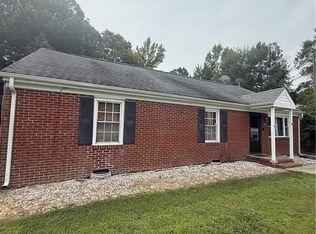Welcome to 3979 Spring Grove Ave in Claremont, Surry County. This 2,848 sqft 1899 Victorian home in Claremont is bountiful in space and has been well taken care of by its long time owners. Step inside, and you'll be greeted by the warmth of original wood plank floors that flow throughout the home except minus the LVP that was installed in the kitchen addition. Downstairs features one bedroom and a full bath, sitting room, family room and home office. The kitchen addition adds plenty of space and modern features, including granite countertops. The grand staircase leads to the upper level, where you'll find three more spacious bedrooms and an additional full bathroom. Also downstairs you will find a well-designed laundry and pantry area that seamlessly connects to a screened-in breezeway leading to the garage. The garage features a workshop with abundant storage, and a partially finished additional living space overhead—perfect for a rental, studio, office, or guest retreat. Recent updates include a brand new water heater, brand new roof and gutters on the house just this week, a brand-new roof on the garage in 2024 and fresh interior and exterior paint. Structural improvements to include new crawlspace piers, footings, and sistering of beams, ensure lasting stability and peace of mind. An added bonus is an exterior WoodMaster 4400 wood burning boiler. This system can be used year round to heat the home and hot water, at a fraction of the cost of propane. Seller offering a $7,500 credit towards updated amenities, closing costs or whatever the buyer should choose.
For sale
Price cut: $900 (11/19)
$339,000
3979 Spring Grove Ave, Claremont, VA 23899
4beds
2,848sqft
Est.:
Single Family Residence
Built in 1899
0.64 Acres Lot
$332,800 Zestimate®
$119/sqft
$-- HOA
What's special
Home officeSitting roomFamily roomGrand staircaseOriginal wood plank floors
- 91 days |
- 733 |
- 31 |
Zillow last checked: 8 hours ago
Listing updated: November 25, 2025 at 01:18pm
Listed by:
T Patrick Barnes 804-691-5490,
Daniel And Daniel Realty, Inc.
Source: CVRMLS,MLS#: 2525247 Originating MLS: Central Virginia Regional MLS
Originating MLS: Central Virginia Regional MLS
Tour with a local agent
Facts & features
Interior
Bedrooms & bathrooms
- Bedrooms: 4
- Bathrooms: 3
- Full bathrooms: 3
Other
- Description: Tub & Shower
- Level: First
Other
- Description: Tub & Shower
- Level: Second
Heating
- Forced Air, Hot Water, Multi-Fuel
Cooling
- Electric, Window Unit(s)
Features
- Has basement: No
- Attic: Access Only
Interior area
- Total interior livable area: 2,848 sqft
- Finished area above ground: 2,848
- Finished area below ground: 0
Property
Parking
- Total spaces: 2
- Parking features: Detached, Garage
- Garage spaces: 2
Features
- Levels: Two
- Stories: 2
- Pool features: None
Lot
- Size: 0.64 Acres
Details
- Additional structures: Garage Apartment
- Parcel number: 2A1E1
Construction
Type & style
- Home type: SingleFamily
- Architectural style: Two Story,Victorian
- Property subtype: Single Family Residence
Materials
- Block, Vinyl Siding
- Roof: Asphalt
Condition
- Resale
- New construction: No
- Year built: 1899
Utilities & green energy
- Sewer: Septic Tank
- Water: Public
Community & HOA
Community
- Subdivision: None
Location
- Region: Claremont
Financial & listing details
- Price per square foot: $119/sqft
- Tax assessed value: $301,800
- Annual tax amount: $2,142
- Date on market: 9/10/2025
- Ownership: Individuals
- Ownership type: Sole Proprietor
Estimated market value
$332,800
$316,000 - $349,000
$2,738/mo
Price history
Price history
| Date | Event | Price |
|---|---|---|
| 11/19/2025 | Price change | $339,000-0.3%$119/sqft |
Source: | ||
| 9/8/2025 | Listed for sale | $339,900$119/sqft |
Source: | ||
| 9/1/2025 | Listing removed | $339,900$119/sqft |
Source: | ||
| 7/18/2025 | Price change | $339,900-2.9%$119/sqft |
Source: | ||
| 5/29/2025 | Price change | $349,9000%$123/sqft |
Source: | ||
Public tax history
Public tax history
Tax history is unavailable.BuyAbility℠ payment
Est. payment
$1,932/mo
Principal & interest
$1635
Property taxes
$178
Home insurance
$119
Climate risks
Neighborhood: 23899
Nearby schools
GreatSchools rating
- 5/10Luther P. Jackson Middle SchoolGrades: 5-8Distance: 10.3 mi
- 5/10Surry County High SchoolGrades: 9-12Distance: 10.6 mi
- 7/10Surry Elementary SchoolGrades: PK-4Distance: 10.7 mi
Schools provided by the listing agent
- Elementary: Surry
- Middle: Luther P. Jackson
- High: Surry
Source: CVRMLS. This data may not be complete. We recommend contacting the local school district to confirm school assignments for this home.
- Loading
- Loading



