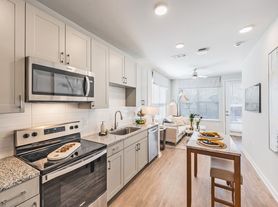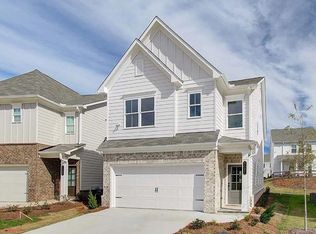$1000 off the First Full Month of Rent!
Charming 3 bed, 2 bath, 1,417 sq ft home in Powder Springs! Open kitchen concept with updated counters and a spacious living room. Primary suite with attached bathroom. Spacious backyard, great for gatherings! Pets accepted on a case by case basis. Additional admin fees apply. The Fireplace is decorative. Schedule your showing today! This home is as-is.
This home may be located within a Homeowners Association (HOA) community. If so, residents will be responsible for adhering to all HOA rules and regulations. Please contact your agent or landlord's agent for more information.
DISCLAIMER: Cobb County has certain restrictions on the number and relationship of occupants living in single family homes. All prospective tenants represent that they have reviewed, understand and shall comply with such restrictions. This property allows self guided viewing without an appointment. Contact for details.
House for rent
$2,000/mo
3979 Sharon Spgs, Powder Springs, GA 30127
3beds
1,417sqft
Price may not include required fees and charges.
Single family residence
Available now
Cats, dogs OK
What's special
Updated countersOpen kitchen concept
- 42 days |
- -- |
- -- |
Zillow last checked: 11 hours ago
Listing updated: December 09, 2025 at 04:19am
Travel times
Facts & features
Interior
Bedrooms & bathrooms
- Bedrooms: 3
- Bathrooms: 2
- Full bathrooms: 2
Interior area
- Total interior livable area: 1,417 sqft
Video & virtual tour
Property
Parking
- Details: Contact manager
Details
- Parcel number: 19090700230
Construction
Type & style
- Home type: SingleFamily
- Property subtype: Single Family Residence
Community & HOA
Location
- Region: Powder Springs
Financial & listing details
- Lease term: Contact For Details
Price history
| Date | Event | Price |
|---|---|---|
| 11/10/2025 | Price change | $2,000-2.4%$1/sqft |
Source: Zillow Rentals | ||
| 11/1/2025 | Listed for rent | $2,050+5.4%$1/sqft |
Source: Zillow Rentals | ||
| 9/25/2025 | Sold | $301,000-5.2%$212/sqft |
Source: | ||
| 8/28/2025 | Pending sale | $317,500$224/sqft |
Source: | ||
| 8/1/2025 | Price change | $317,500-0.8%$224/sqft |
Source: | ||
Neighborhood: 30127
Nearby schools
GreatSchools rating
- 6/10Powder Springs Elementary SchoolGrades: PK-5Distance: 1.2 mi
- 8/10Cooper Middle SchoolGrades: 6-8Distance: 1.8 mi
- 5/10Mceachern High SchoolGrades: 9-12Distance: 2.9 mi

