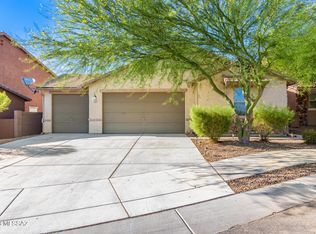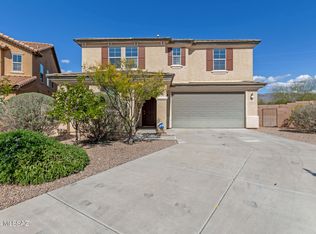Large, newer, 4 bedroom home in move in condition. 8 foot entry door, and large interior entry way. Clean and ready to move into, with lots of upgrades. Great room floor plan with an upstairs den too. Beautiful kitchen with large island and sink, plus a brand new refrigerator. Fully landscaped backyard that faces north with a covered patio, and backs up to open desert space. Water softener and reverse osmosis, and ceiling fans in every room too. Extra pavers line the driveway for better parking, and easier maintenance. Separate fenced side yard that would make a excellent dog run or storage area. One year home warranty included.
This property is off market, which means it's not currently listed for sale or rent on Zillow. This may be different from what's available on other websites or public sources.

