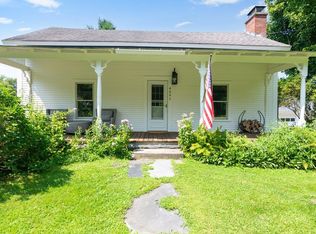Closed
Listed by:
Levi R Doria,
IPJ Real Estate Cell:860-318-1323
Bought with: IPJ Real Estate
$343,000
3979 River Road, New Haven, VT 05472
2beds
1,008sqft
Single Family Residence
Built in 1880
0.64 Acres Lot
$341,900 Zestimate®
$340/sqft
$1,774 Estimated rent
Home value
$341,900
Estimated sales range
Not available
$1,774/mo
Zestimate® history
Loading...
Owner options
Explore your selling options
What's special
This charming modern cape sits on a spacious and level .64 Acre lot, featuring exposed beams, slate and wood floors, and classic Vermont character. The kitchen, with custom cabinets and stainless appliances, opens to the dining and living room, making for easy entertaining. Not the entertaining type? Settle in next to the woodstove insert and enjoy a good book in comfort. The first floor includes a bedroom and laundry area which leads to a renovated bathroom with a zero-step shower and clawfoot tub, giving you all the necessities for one level living. Upstairs is a large bedroom with ample storage. Don’t need the extra bedroom? This versatile, light-filled space can convert into a great office, studio, or exercise space. Outside, the expansive level yard has perennial bushes, ample space for a garden, a shed, and even an outdoor wood-fired pizza oven! A one vehicle carport makes for sheltered parking along with adequate firewood storage. Conveniently located just minutes from Bristol Village, Middlebury and Vergennes, the property is also just a stone's throw from the New Haven River, renowned for its fishing and recreation activities. All the careful renovation and updating to this classic house has already been done, so all you need to do is move right in!
Zillow last checked: 8 hours ago
Listing updated: July 31, 2025 at 07:16am
Listed by:
Levi R Doria,
IPJ Real Estate Cell:860-318-1323
Bought with:
Sarah Peluso
IPJ Real Estate
Source: PrimeMLS,MLS#: 5048139
Facts & features
Interior
Bedrooms & bathrooms
- Bedrooms: 2
- Bathrooms: 1
- Full bathrooms: 1
Heating
- Oil, Forced Air
Cooling
- None
Appliances
- Included: Gas Cooktop, Dishwasher, Dryer, Microwave, Wall Oven, Refrigerator, Washer, Heat Pump Water Heater
- Laundry: 1st Floor Laundry
Features
- Hearth, Natural Light, Natural Woodwork
- Flooring: Slate/Stone, Softwood
- Basement: Bulkhead,Concrete Floor,Full,Insulated,Exterior Stairs,Unfinished,Exterior Entry,Walk-Up Access
- Fireplace features: Wood Stove Insert
Interior area
- Total structure area: 1,296
- Total interior livable area: 1,008 sqft
- Finished area above ground: 1,008
- Finished area below ground: 0
Property
Parking
- Total spaces: 1
- Parking features: Gravel, Driveway, Unpaved, Carport
- Garage spaces: 1
- Has carport: Yes
- Has uncovered spaces: Yes
Accessibility
- Accessibility features: 1st Floor Bedroom, 1st Floor Full Bathroom, 1st Floor Hrd Surfce Flr, Bathroom w/Roll-in Shower, Hard Surface Flooring, 1st Floor Laundry
Features
- Levels: One and One Half
- Stories: 1
- Exterior features: Deck, Garden, Natural Shade, Shed
- Frontage length: Road frontage: 100
Lot
- Size: 0.64 Acres
- Features: Country Setting, Level, Wooded, Rural
Details
- Zoning description: RES-FHD
Construction
Type & style
- Home type: SingleFamily
- Architectural style: Cape
- Property subtype: Single Family Residence
Materials
- Board and Batten Exterior, Clapboard Exterior, Wood Siding
- Foundation: Stone
- Roof: Architectural Shingle
Condition
- New construction: No
- Year built: 1880
Utilities & green energy
- Electric: 200+ Amp Service, Circuit Breakers
- Sewer: Septic Tank
- Utilities for property: Cable, Propane
Community & neighborhood
Security
- Security features: Smoke Detector(s)
Location
- Region: New Haven
Other
Other facts
- Road surface type: Paved
Price history
| Date | Event | Price |
|---|---|---|
| 7/30/2025 | Sold | $343,000$340/sqft |
Source: | ||
| 6/24/2025 | Listed for sale | $343,000+2.4%$340/sqft |
Source: | ||
| 7/2/2024 | Sold | $335,000+3.1%$332/sqft |
Source: | ||
| 5/23/2024 | Listed for sale | $325,000+25.5%$322/sqft |
Source: | ||
| 3/4/2022 | Sold | $259,000+3.6%$257/sqft |
Source: | ||
Public tax history
Tax history is unavailable.
Neighborhood: 05472
Nearby schools
GreatSchools rating
- 8/10Beeman Elementary SchoolGrades: PK-6Distance: 3.5 mi
- 5/10Mount Abraham Uhsd #28Grades: 7-12Distance: 3.4 mi
Schools provided by the listing agent
- Elementary: Beeman Elementary School
- Middle: Mount Abraham Union Mid/High
- High: Mount Abraham UHSD 28
- District: Addison Northeast
Source: PrimeMLS. This data may not be complete. We recommend contacting the local school district to confirm school assignments for this home.
Get pre-qualified for a loan
At Zillow Home Loans, we can pre-qualify you in as little as 5 minutes with no impact to your credit score.An equal housing lender. NMLS #10287.
