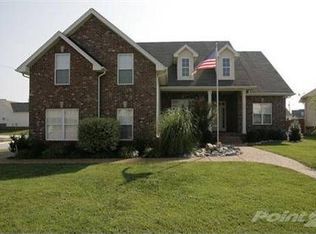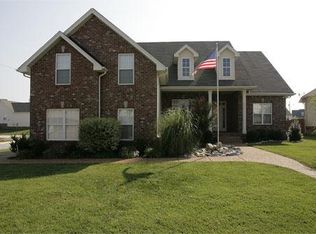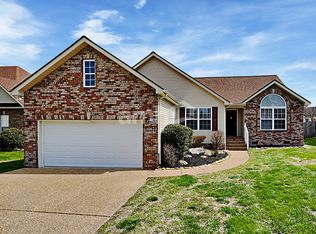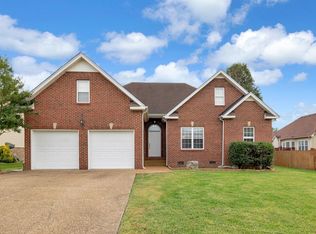Closed
$427,500
3979 Kristen St, Spring Hill, TN 37174
3beds
2,110sqft
Single Family Residence, Residential
Built in 2006
8,276.4 Square Feet Lot
$450,600 Zestimate®
$203/sqft
$2,105 Estimated rent
Home value
$450,600
$428,000 - $473,000
$2,105/mo
Zestimate® history
Loading...
Owner options
Explore your selling options
What's special
Experience the convenience of one-level living in this charming home, complete with a large bonus rec room above the garage. Step outside to your private fenced yard, perfect for enjoying the outdoors in peace and seclusion. Nestled in a beautiful neighborhood, this home offers the best of both worlds - a tranquil setting that's also close to everything. Enjoy the benefits of new, desirable schools nearby. Additionally, take advantage of the extra-large outbuilding, perfect for storage, a holiday room, a man cave, or a shed. Don't miss this opportunity to own a home that truly has it all!
Zillow last checked: 8 hours ago
Listing updated: July 17, 2024 at 05:11pm
Listing Provided by:
Jenny Fann & The Gurus 615-414-6096,
Keller Williams Realty,
JoAnna Statz 770-235-0798,
Keller Williams Realty
Bought with:
Cheryl Kypreos, 355858
Keller Williams Realty
Source: RealTracs MLS as distributed by MLS GRID,MLS#: 2635341
Facts & features
Interior
Bedrooms & bathrooms
- Bedrooms: 3
- Bathrooms: 2
- Full bathrooms: 2
- Main level bedrooms: 3
Bedroom 1
- Features: Full Bath
- Level: Full Bath
- Area: 208 Square Feet
- Dimensions: 13x16
Bedroom 2
- Area: 121 Square Feet
- Dimensions: 11x11
Bedroom 3
- Area: 121 Square Feet
- Dimensions: 11x11
Bonus room
- Features: Over Garage
- Level: Over Garage
- Area: 441 Square Feet
- Dimensions: 21x21
Dining room
- Features: Separate
- Level: Separate
- Area: 156 Square Feet
- Dimensions: 12x13
Kitchen
- Features: Eat-in Kitchen
- Level: Eat-in Kitchen
- Area: 171 Square Feet
- Dimensions: 9x19
Living room
- Area: 304 Square Feet
- Dimensions: 16x19
Heating
- Central
Cooling
- Central Air
Appliances
- Included: Dishwasher, Electric Oven, Built-In Electric Range
Features
- Primary Bedroom Main Floor
- Flooring: Carpet, Wood, Vinyl
- Basement: Crawl Space
- Has fireplace: No
Interior area
- Total structure area: 2,110
- Total interior livable area: 2,110 sqft
- Finished area above ground: 2,110
Property
Parking
- Total spaces: 4
- Parking features: Garage Faces Front, Aggregate
- Attached garage spaces: 2
- Uncovered spaces: 2
Features
- Levels: Two
- Stories: 1
- Patio & porch: Deck
Lot
- Size: 8,276 sqft
- Dimensions: 71.00 x 115.00
- Features: Level
Details
- Parcel number: 050D G 04200 000
- Special conditions: Standard
Construction
Type & style
- Home type: SingleFamily
- Architectural style: Traditional
- Property subtype: Single Family Residence, Residential
Materials
- Brick, Vinyl Siding
- Roof: Shingle
Condition
- New construction: No
- Year built: 2006
Utilities & green energy
- Sewer: Public Sewer
- Water: Public
- Utilities for property: Water Available
Community & neighborhood
Location
- Region: Spring Hill
- Subdivision: Golf View Estates Sec 4
HOA & financial
HOA
- Has HOA: Yes
- HOA fee: $75 quarterly
- Amenities included: Trail(s)
Price history
| Date | Event | Price |
|---|---|---|
| 11/9/2024 | Listing removed | $2,120-1.4%$1/sqft |
Source: Zillow Rentals Report a problem | ||
| 11/7/2024 | Price change | $2,150-2.5%$1/sqft |
Source: Zillow Rentals Report a problem | ||
| 11/5/2024 | Price change | $2,205-3.5%$1/sqft |
Source: Zillow Rentals Report a problem | ||
| 11/2/2024 | Price change | $2,285-3.4%$1/sqft |
Source: Zillow Rentals Report a problem | ||
| 10/29/2024 | Price change | $2,365-2.3%$1/sqft |
Source: Zillow Rentals Report a problem | ||
Public tax history
| Year | Property taxes | Tax assessment |
|---|---|---|
| 2025 | $2,545 | $96,075 |
| 2024 | $2,545 | $96,075 |
| 2023 | $2,545 | $96,075 |
Find assessor info on the county website
Neighborhood: 37174
Nearby schools
GreatSchools rating
- 7/10Battle Creek Middle SchoolGrades: 5-8Distance: 0.8 mi
- 4/10Spring Hill High SchoolGrades: 9-12Distance: 3.8 mi
- 6/10Battle Creek Elementary SchoolGrades: PK-4Distance: 1.3 mi
Schools provided by the listing agent
- Elementary: Battle Creek Elementary School
- Middle: Battle Creek Middle School
- High: Spring Hill High School
Source: RealTracs MLS as distributed by MLS GRID. This data may not be complete. We recommend contacting the local school district to confirm school assignments for this home.
Get a cash offer in 3 minutes
Find out how much your home could sell for in as little as 3 minutes with a no-obligation cash offer.
Estimated market value$450,600
Get a cash offer in 3 minutes
Find out how much your home could sell for in as little as 3 minutes with a no-obligation cash offer.
Estimated market value
$450,600



