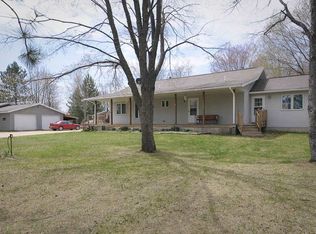Sold
$399,900
3979 E 32nd Rd, Cadillac, MI 49601
5beds
3,420sqft
Single Family Residence
Built in 1995
18.12 Acres Lot
$408,100 Zestimate®
$117/sqft
$2,944 Estimated rent
Home value
$408,100
Estimated sales range
Not available
$2,944/mo
Zestimate® history
Loading...
Owner options
Explore your selling options
What's special
This charming 5-bedroom, 2.5-bath colonial home on 18 acres is a perfect blend of comfort and country living. With spacious living areas and a modern kitchen, it's ideal for family gatherings. The expansive outdoor space features a large pole barn, perfect for horses, livestock, or your favorite hobbies. Located just 1 mile from Pleasant Lake boat dock, enjoy easy access to fishing and boating adventures. Embrace the tranquility of rural life while being close to local amenities. This property offers endless possibilities—create your personal retreat or your own hobby farm. Don't miss out on this incredible opportunity! Schedule a showing today!
Zillow last checked: 8 hours ago
Listing updated: May 09, 2025 at 07:43am
Listed by:
Yvonne Meyer 231-468-8068,
RiverTown Real Estate
Bought with:
Bradley Petty
Source: MichRIC,MLS#: 24046474
Facts & features
Interior
Bedrooms & bathrooms
- Bedrooms: 5
- Bathrooms: 3
- Full bathrooms: 2
- 1/2 bathrooms: 1
Primary bedroom
- Level: Upper
- Area: 225
- Dimensions: 18.00 x 12.50
Bedroom 2
- Level: Upper
- Area: 160
- Dimensions: 16.00 x 10.00
Bedroom 3
- Level: Upper
- Area: 132.25
- Dimensions: 11.50 x 11.50
Bedroom 4
- Level: Upper
- Area: 138
- Dimensions: 13.80 x 10.00
Bedroom 5
- Level: Basement
- Area: 195
- Dimensions: 15.00 x 13.00
Primary bathroom
- Level: Upper
- Area: 51
- Dimensions: 8.50 x 6.00
Bathroom 1
- Description: 1/2 Bath
- Level: Main
- Area: 47.5
- Dimensions: 9.50 x 5.00
Bathroom 3
- Level: Upper
- Area: 40
- Dimensions: 8.00 x 5.00
Dining area
- Level: Main
- Area: 52.5
- Dimensions: 7.50 x 7.00
Dining room
- Level: Main
- Area: 132.25
- Dimensions: 11.50 x 11.50
Family room
- Level: Main
- Area: 195
- Dimensions: 15.00 x 13.00
Kitchen
- Level: Main
- Area: 195
- Dimensions: 15.00 x 13.00
Laundry
- Level: Main
- Area: 34.5
- Dimensions: 7.50 x 4.60
Living room
- Level: Main
- Area: 187.5
- Dimensions: 15.00 x 12.50
Office
- Level: Basement
- Area: 162.5
- Dimensions: 13.00 x 12.50
Recreation
- Level: Basement
- Area: 450
- Dimensions: 30.00 x 15.00
Utility room
- Level: Basement
- Area: 180
- Dimensions: 30.00 x 6.00
Heating
- Forced Air
Appliances
- Included: Built-In Electric Oven, Cooktop, Dishwasher, Disposal, Microwave, Oven, Refrigerator, Washer
- Laundry: Electric Dryer Hookup, Laundry Room, Main Level, Washer Hookup
Features
- Ceiling Fan(s), Eat-in Kitchen
- Flooring: Carpet, Ceramic Tile, Laminate
- Windows: Screens, Bay/Bow, Window Treatments
- Basement: Full
- Number of fireplaces: 1
- Fireplace features: Family Room, Wood Burning
Interior area
- Total structure area: 2,400
- Total interior livable area: 3,420 sqft
- Finished area below ground: 1,020
Property
Parking
- Total spaces: 2.5
- Parking features: Attached, Garage Door Opener
- Garage spaces: 2.5
Features
- Stories: 2
Lot
- Size: 18.12 Acres
- Features: Corner Lot, Level, Tillable, Wooded
Details
- Additional structures: Shed(s), Pole Barn
- Parcel number: 2210154404*
Construction
Type & style
- Home type: SingleFamily
- Architectural style: Colonial
- Property subtype: Single Family Residence
Materials
- Vinyl Siding
- Roof: Shingle
Condition
- New construction: No
- Year built: 1995
Utilities & green energy
- Sewer: Septic Tank
- Water: Well
- Utilities for property: Phone Available, Natural Gas Available, Cable Available, Natural Gas Connected
Community & neighborhood
Location
- Region: Cadillac
Other
Other facts
- Listing terms: Cash,FHA,VA Loan,USDA Loan,MSHDA,Conventional
Price history
| Date | Event | Price |
|---|---|---|
| 5/7/2025 | Sold | $399,900-5.9%$117/sqft |
Source: | ||
| 3/9/2025 | Pending sale | $424,900$124/sqft |
Source: | ||
| 2/25/2025 | Contingent | $424,900$124/sqft |
Source: | ||
| 2/14/2025 | Price change | $424,900-2.3%$124/sqft |
Source: | ||
| 1/13/2025 | Price change | $434,900-3.3%$127/sqft |
Source: | ||
Public tax history
| Year | Property taxes | Tax assessment |
|---|---|---|
| 2024 | $2,916 +3.4% | $168,800 +34.3% |
| 2023 | $2,819 +2.5% | $125,700 +17.5% |
| 2022 | $2,750 | $107,000 +1.4% |
Find assessor info on the county website
Neighborhood: 49601
Nearby schools
GreatSchools rating
- 9/10Forest View Elementary SchoolGrades: PK-5Distance: 6.3 mi
- 6/10Cadillac Senior High SchoolGrades: 9-12Distance: 5.2 mi

Get pre-qualified for a loan
At Zillow Home Loans, we can pre-qualify you in as little as 5 minutes with no impact to your credit score.An equal housing lender. NMLS #10287.
