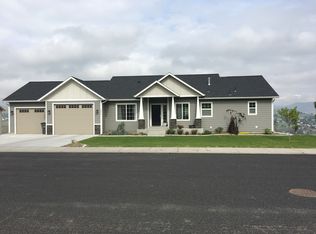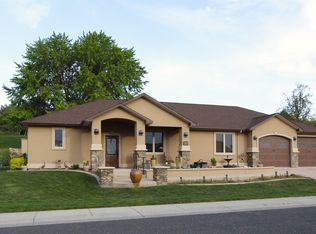Sold
Price Unknown
3978 Ridgewater Dr, Lewiston, ID 83501
5beds
3baths
4,008sqft
Single Family Residence
Built in 2017
10,018.8 Square Feet Lot
$736,900 Zestimate®
$--/sqft
$3,317 Estimated rent
Home value
$736,900
$700,000 - $774,000
$3,317/mo
Zestimate® history
Loading...
Owner options
Explore your selling options
What's special
Discover luxury living at 3978 Ridgewater Drive, Lewiston, Idaho! This custom-built masterpiece, completed in 2017, offers a great river view. With 5 bedrooms & 3 bathrooms, this 4,008 sq. ft. home offers an open concept design, featuring a gourmet kitchen with knotty alder cabinets, granite counters, tiled backsplash, and a spacious island. The main floor includes a master suite with double vanity, granite countertops, and two walk-in closets, along with two additional bedrooms, a full bath, and a convenient laundry room. The walk-out basement unveils a welcoming family room, two large bedrooms with walk-in closets, and another full bath. Outdoor entertaining is a delight on the deck, complemented by a 2-car garage, a full sprinkler system and just a short ride in the golf cart to the Lewiston Golf & Country Club! Don't miss the chance to call this meticulously crafted residence your home!
Zillow last checked: 8 hours ago
Listing updated: January 18, 2024 at 07:56am
Listed by:
Brittany Babino 208-596-1253,
Refined Realty
Bought with:
Beth Mckarcher
Assist 2 Sell Discovery Real Estate
Source: IMLS,MLS#: 98894827
Facts & features
Interior
Bedrooms & bathrooms
- Bedrooms: 5
- Bathrooms: 3
- Main level bathrooms: 2
- Main level bedrooms: 3
Primary bedroom
- Level: Main
Bedroom 2
- Level: Main
Bedroom 3
- Level: Main
Bedroom 4
- Level: Lower
Bedroom 5
- Level: Lower
Family room
- Level: Lower
Kitchen
- Level: Main
Living room
- Level: Main
Office
- Level: Main
Heating
- Forced Air, Natural Gas
Cooling
- Central Air
Appliances
- Included: Gas Water Heater, Dishwasher, Microwave, Oven/Range Freestanding, Refrigerator
Features
- Bed-Master Main Level, Family Room, Double Vanity, Walk-In Closet(s), Kitchen Island, Number of Baths Main Level: 2, Number of Baths Below Grade: 1
- Flooring: Tile, Carpet, Engineered Vinyl Plank
- Basement: Walk-Out Access
- Number of fireplaces: 1
- Fireplace features: One, Gas
Interior area
- Total structure area: 4,008
- Total interior livable area: 4,008 sqft
- Finished area above ground: 2,004
- Finished area below ground: 2,004
Property
Parking
- Total spaces: 2
- Parking features: Attached, Driveway
- Attached garage spaces: 2
- Has uncovered spaces: Yes
Features
- Levels: Single with Below Grade
- Has view: Yes
Lot
- Size: 10,018 sqft
- Dimensions: 5083.50 x 5083.50
- Features: 10000 SF - .49 AC, Sidewalks, Views, Auto Sprinkler System, Full Sprinkler System
Details
- Parcel number: RPL02980010170
Construction
Type & style
- Home type: SingleFamily
- Property subtype: Single Family Residence
Materials
- Frame
- Roof: Composition
Condition
- Year built: 2017
Utilities & green energy
- Water: Public
- Utilities for property: Sewer Connected
Community & neighborhood
Location
- Region: Lewiston
HOA & financial
HOA
- Has HOA: Yes
- HOA fee: $300 annually
Other
Other facts
- Listing terms: Cash,Conventional,VA Loan
- Ownership: Fee Simple
- Road surface type: Paved
Price history
Price history is unavailable.
Public tax history
| Year | Property taxes | Tax assessment |
|---|---|---|
| 2025 | $8,358 -1.9% | $693,355 +1.5% |
| 2024 | $8,522 -9.9% | $683,145 +1.3% |
| 2023 | $9,456 +26% | $674,211 -1.9% |
Find assessor info on the county website
Neighborhood: 83501
Nearby schools
GreatSchools rating
- 7/10Mc Sorley Elementary SchoolGrades: K-5Distance: 2.4 mi
- 6/10Jenifer Junior High SchoolGrades: 6-8Distance: 3 mi
- 5/10Lewiston Senior High SchoolGrades: 9-12Distance: 3.2 mi
Schools provided by the listing agent
- Elementary: McSorley
- Middle: Jenifer
- High: Lewiston
- District: Lewiston Independent School District #1
Source: IMLS. This data may not be complete. We recommend contacting the local school district to confirm school assignments for this home.

