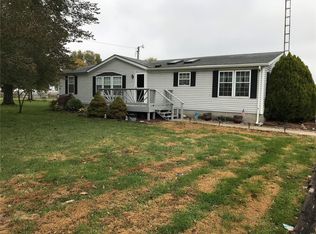Country Living but close to town. 3 bedroom, 2 full bath with a 40 x 60 4-car garage Great house so don't miss this one! Before making an offer on any property, buyer should independently verify all MLS data, which is derived from various sources and not warranted as accurate.
This property is off market, which means it's not currently listed for sale or rent on Zillow. This may be different from what's available on other websites or public sources.
