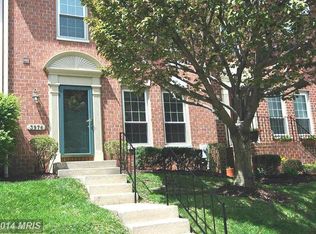Sold for $390,000
$390,000
3978 Forest Valley Rd, Baltimore, MD 21234
3beds
2,003sqft
Townhouse
Built in 1991
2,118 Square Feet Lot
$391,600 Zestimate®
$195/sqft
$2,679 Estimated rent
Home value
$391,600
$356,000 - $431,000
$2,679/mo
Zestimate® history
Loading...
Owner options
Explore your selling options
What's special
MOVE-IN READY! -- BACKS TO OPEN SPACE (CHECK AERIAL PHOTOS!) -- INCREDIBLE REAR YARD -- PRICED TO SELL FAST! Welcome to 3978 Forest Valley Rd located in Cromwell Station. This community is perfectly situated for outdoor enthusiasts with Minebank Run, Loch Raven Reservoir, and Cromwell Valley Park just moments away. Residents have easy access to hiking trails, fishing, biking, and scenic picnic areas. The proximity to these natural treasures makes it effortless to embrace an active lifestyle while staying close to home. For commuters and those who enjoy city conveniences, I-695 is only minutes away, allowing quick access to Towson and Baltimore City. This prime location ensures that shopping, dining, and essential amenities are all within easy reach while maintaining the peaceful charm that makes Cromwell Station so special. Move-in ready from day one, this home offers a modern floor plan, tons of space to entertain on the main level, and three spacious bedrooms upstairs. The fully finished basement offers incredible versatility, featuring a wood burning fireplace, larger entertainment space, full bathroom, workshop area, and walkout-level access to the backyard. Whether you need extra living space, a home office, or a recreation area, this lower level delivers. This home will work for the buyer seeking a move-in ready option surrounded by other well-maintained homes and yards. **KEY FEATURES & HIGHLIGHTS** Professionally landscaped 2025; new sod in rear yard -- Brick front, shingle roof, replacement windows -- Composite deck in rear 2023 w/ retractable awning -- Covered concrete patio in rear -- Backs to open space -- Wood floor main level -- New carpet 2025 -- Granite counters, updated appliances -- Breakfast area + dining area -- Wood burning fireplace -- Great room in basement -- Workshop area -- Water heater 2024 -- Attic storage added 2023 -- Sizable bedrooms -- Two full baths, one half bath.
Zillow last checked: 8 hours ago
Listing updated: April 09, 2025 at 10:14am
Listed by:
Ricky Cantore 443-878-3507,
RE/MAX Advantage Realty,
Co-Listing Agent: Steve Allnutt 410-336-7787,
RE/MAX Advantage Realty
Bought with:
Kim Barton, 318128
Keller Williams Legacy
Source: Bright MLS,MLS#: MDBC2121754
Facts & features
Interior
Bedrooms & bathrooms
- Bedrooms: 3
- Bathrooms: 3
- Full bathrooms: 2
- 1/2 bathrooms: 1
- Main level bathrooms: 1
Basement
- Area: 714
Heating
- Central, Heat Pump, Electric
Cooling
- Ceiling Fan(s), Central Air, Electric
Appliances
- Included: Microwave, Dishwasher, Disposal, Dryer, Washer, Exhaust Fan, Extra Refrigerator/Freezer, Oven/Range - Electric, Refrigerator, Water Heater, Electric Water Heater
- Laundry: Lower Level
Features
- Bathroom - Tub Shower, Breakfast Area, Ceiling Fan(s), Combination Dining/Living, Crown Molding, Kitchen - Table Space, Pantry, Upgraded Countertops, Walk-In Closet(s), Other, Dry Wall
- Flooring: Wood, Ceramic Tile, Carpet
- Basement: Improved,Exterior Entry,Rear Entrance,Walk-Out Access
- Number of fireplaces: 1
- Fireplace features: Wood Burning
Interior area
- Total structure area: 2,142
- Total interior livable area: 2,003 sqft
- Finished area above ground: 1,428
- Finished area below ground: 575
Property
Parking
- Parking features: Parking Lot
Accessibility
- Accessibility features: None
Features
- Levels: Two
- Stories: 2
- Patio & porch: Deck, Patio
- Exterior features: Awning(s), Sidewalks, Street Lights
- Pool features: None
- Fencing: Back Yard
- Has view: Yes
- View description: Garden
Lot
- Size: 2,118 sqft
- Features: Backs - Open Common Area, Landscaped, Rear Yard
Details
- Additional structures: Above Grade, Below Grade
- Parcel number: 04092200003338
- Zoning: R
- Special conditions: Standard
Construction
Type & style
- Home type: Townhouse
- Architectural style: Colonial,Federal
- Property subtype: Townhouse
Materials
- Combination
- Foundation: Block
- Roof: Shingle
Condition
- New construction: No
- Year built: 1991
Utilities & green energy
- Sewer: Public Sewer
- Water: Public
Community & neighborhood
Location
- Region: Baltimore
- Subdivision: Cromwell Station
HOA & financial
HOA
- Has HOA: Yes
- HOA fee: $42 monthly
- Services included: Common Area Maintenance, Snow Removal
- Association name: CROMWELL STATION
Other
Other facts
- Listing agreement: Exclusive Right To Sell
- Listing terms: Cash,Conventional,FHA,Private Financing Available,VA Loan
- Ownership: Fee Simple
Price history
| Date | Event | Price |
|---|---|---|
| 4/9/2025 | Sold | $390,000+11.4%$195/sqft |
Source: | ||
| 3/25/2025 | Pending sale | $350,000$175/sqft |
Source: | ||
| 3/22/2025 | Listed for sale | $350,000+23.7%$175/sqft |
Source: | ||
| 5/10/2016 | Sold | $283,000-2.1%$141/sqft |
Source: Public Record Report a problem | ||
| 3/8/2016 | Listed for sale | $289,000+118.9%$144/sqft |
Source: Long & Foster Real Estate, Inc. #BC9589448 Report a problem | ||
Public tax history
| Year | Property taxes | Tax assessment |
|---|---|---|
| 2025 | $4,676 +28.4% | $322,200 +7.3% |
| 2024 | $3,641 +7.8% | $300,400 +7.8% |
| 2023 | $3,377 +8.5% | $278,600 +8.5% |
Find assessor info on the county website
Neighborhood: 21234
Nearby schools
GreatSchools rating
- 4/10Pine Grove Elementary SchoolGrades: PK-5Distance: 1 mi
- 3/10Pine Grove Middle SchoolGrades: 6-8Distance: 1 mi
- 4/10Loch Raven High SchoolGrades: 9-12Distance: 0.9 mi
Schools provided by the listing agent
- District: Baltimore County Public Schools
Source: Bright MLS. This data may not be complete. We recommend contacting the local school district to confirm school assignments for this home.
Get a cash offer in 3 minutes
Find out how much your home could sell for in as little as 3 minutes with a no-obligation cash offer.
Estimated market value$391,600
Get a cash offer in 3 minutes
Find out how much your home could sell for in as little as 3 minutes with a no-obligation cash offer.
Estimated market value
$391,600
