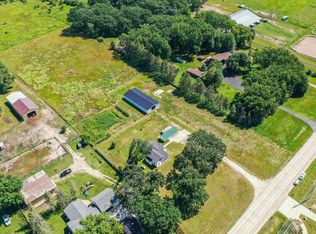Closed
$485,000
3977 Marion Rd SE, Rochester, MN 55904
4beds
2,864sqft
Single Family Residence
Built in 1977
2.43 Acres Lot
$473,400 Zestimate®
$169/sqft
$2,624 Estimated rent
Home value
$473,400
$431,000 - $521,000
$2,624/mo
Zestimate® history
Loading...
Owner options
Explore your selling options
What's special
Exciting Property Close to City Limits with Guesthouse, Pond, and Sand Volleyball Court! This unique estate offers city convenience and country charm. The guesthouse features a bath, kitchen, and sunroom, perfect for guests or separate living spaces. Enjoy the sand volleyball court, serene pond, and 2.32 acres of outdoor space. The main home has 4 bedrooms, 3 baths, dark wood beams, vaulted ceilings, and a wood fireplace. Additional features include a workshop shed, garden shed, mature trees, and a composite deck. The property has a paved driveway, many storage spaces, and an outdoor landscaped gathering space for bonfires and grilling.
Recent upgrades include a new roof on all buildings in 2022 and many more upgrades in the supplement. Explore this versatile property with a virtual tour today! Check out all the supplements for more detailed information on the property. Don't miss this one, it's desirable!
Zillow last checked: 8 hours ago
Listing updated: July 12, 2025 at 10:48pm
Listed by:
Jen Busch 507-923-7657,
LandProz Real Estate, LLC
Bought with:
Emmy Harvey
Real Broker, LLC.
Source: NorthstarMLS as distributed by MLS GRID,MLS#: 6507039
Facts & features
Interior
Bedrooms & bathrooms
- Bedrooms: 4
- Bathrooms: 3
- Full bathrooms: 1
- 3/4 bathrooms: 2
Bedroom 1
- Level: Main
- Area: 208 Square Feet
- Dimensions: 13x16
Bedroom 2
- Level: Lower
- Area: 234 Square Feet
- Dimensions: 13x18
Bedroom 3
- Level: Lower
- Area: 156 Square Feet
- Dimensions: 12x13
Bedroom 4
- Level: Upper
- Area: 500 Square Feet
- Dimensions: 25x20
Bathroom
- Level: Main
- Area: 80 Square Feet
- Dimensions: 8x10
Bathroom
- Level: Lower
- Area: 49 Square Feet
- Dimensions: 7x7
Bathroom
- Level: Upper
- Area: 81 Square Feet
- Dimensions: 9x9
Family room
- Level: Lower
- Area: 234 Square Feet
- Dimensions: 13x18
Kitchen
- Level: Main
- Area: 324 Square Feet
- Dimensions: 27x12
Laundry
- Level: Lower
- Area: 221 Square Feet
- Dimensions: 13x17
Living room
- Level: Main
- Area: 247 Square Feet
- Dimensions: 13x19
Heating
- Forced Air, Fireplace(s)
Cooling
- Central Air, Window Unit(s), Zoned
Appliances
- Included: Dishwasher
Features
- Basement: Daylight,Egress Window(s),Finished,Full
- Number of fireplaces: 1
- Fireplace features: Wood Burning
Interior area
- Total structure area: 2,864
- Total interior livable area: 2,864 sqft
- Finished area above ground: 1,744
- Finished area below ground: 899
Property
Parking
- Total spaces: 2
- Parking features: Attached, Asphalt, Garage, Garage Door Opener, Guest, Paved
- Attached garage spaces: 2
- Has uncovered spaces: Yes
- Details: Garage Dimensions (24x26), Garage Door Height (8)
Accessibility
- Accessibility features: None
Features
- Levels: Multi/Split
- Patio & porch: Deck
Lot
- Size: 2.43 Acres
- Dimensions: 213 x 414
- Features: Many Trees
Details
- Additional structures: Guest House, Other, Workshop
- Foundation area: 1856
- Additional parcels included: 632722036136
- Parcel number: 632233036034
- Zoning description: Residential-Single Family
- Other equipment: Fuel Tank - Owned
Construction
Type & style
- Home type: SingleFamily
- Property subtype: Single Family Residence
Materials
- Cedar, Block
- Foundation: Brick/Mortar
- Roof: Age 8 Years or Less,Asphalt
Condition
- Age of Property: 48
- New construction: No
- Year built: 1977
Utilities & green energy
- Electric: 200+ Amp Service, Power Company: People’s Energy Cooperative
- Gas: Propane, Wood
- Sewer: Septic System Compliant - Yes
- Water: Well
Community & neighborhood
Location
- Region: Rochester
HOA & financial
HOA
- Has HOA: No
Other
Other facts
- Road surface type: Paved
Price history
| Date | Event | Price |
|---|---|---|
| 7/12/2024 | Sold | $485,000-2.4%$169/sqft |
Source: | ||
| 5/31/2024 | Pending sale | $497,000$174/sqft |
Source: | ||
| 4/29/2024 | Price change | $497,000-4%$174/sqft |
Source: | ||
| 4/12/2024 | Price change | $517,750-5%$181/sqft |
Source: | ||
| 3/20/2024 | Listed for sale | $545,000+131.9%$190/sqft |
Source: | ||
Public tax history
| Year | Property taxes | Tax assessment |
|---|---|---|
| 2025 | $3,682 +12.2% | $398,600 +5.9% |
| 2024 | $3,282 | $376,300 +2.3% |
| 2023 | -- | $367,900 -4.2% |
Find assessor info on the county website
Neighborhood: 55904
Nearby schools
GreatSchools rating
- 5/10Pinewood Elementary SchoolGrades: PK-5Distance: 3.6 mi
- 4/10Willow Creek Middle SchoolGrades: 6-8Distance: 3.8 mi
- 9/10Mayo Senior High SchoolGrades: 8-12Distance: 4.5 mi
Schools provided by the listing agent
- Elementary: Pinewood
- Middle: Willow Creek
- High: Mayo
Source: NorthstarMLS as distributed by MLS GRID. This data may not be complete. We recommend contacting the local school district to confirm school assignments for this home.
Get a cash offer in 3 minutes
Find out how much your home could sell for in as little as 3 minutes with a no-obligation cash offer.
Estimated market value$473,400
Get a cash offer in 3 minutes
Find out how much your home could sell for in as little as 3 minutes with a no-obligation cash offer.
Estimated market value
$473,400
