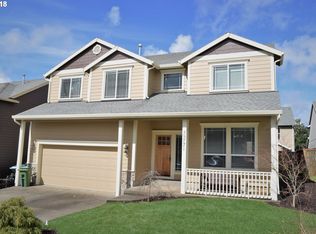Come and see this modern traditional nestled back in a quiet culdesac, low maintenance yard, laminate flooring, matching tile counter tops, High Ceilings throughout, walk in closet in the master, and complete with his and hers sinks in the master bath. Ceiling fans in every bedroom. Stainless Steel appliances, AC, flooring, and carpet installed in 2016. Large pantry. Don't miss this opportunity. Open House April 06 1-4pm.
This property is off market, which means it's not currently listed for sale or rent on Zillow. This may be different from what's available on other websites or public sources.
