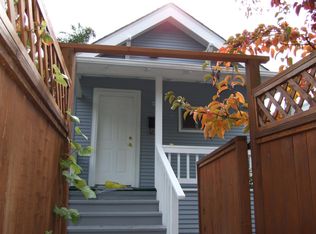Sold
$450,000
3976 NE 12th Ave, Portland, OR 97212
3beds
2,772sqft
Residential, Single Family Residence
Built in 1924
5,662.8 Square Feet Lot
$815,100 Zestimate®
$162/sqft
$3,828 Estimated rent
Home value
$815,100
$734,000 - $897,000
$3,828/mo
Zestimate® history
Loading...
Owner options
Explore your selling options
What's special
Spacious (2772 SF) 3 bedroom 2.5 bath bungalo set on fenced corner lot.Formal dining room with built-ins.Spacious kitchen, butler's pantry.Luxurious bathroom up with jacuzzi tub,seperate shower dble sinks.cozy sunporch.Central air.Full bsmt has dry bar,utilities,outside entry and potential for ADU.Large deck perfect for outdoor entertaining and BBQ.Over sized one car garage.Built in 1924.Sabin school.Great location near groceries, restaurants,coffee shops,bus line and Irving Park.
Zillow last checked: 8 hours ago
Listing updated: April 14, 2025 at 09:35am
Listed by:
Douglas Deines 971-207-0492,
RE/MAX Equity Group
Bought with:
Tanner DuBois, 201252861
Networth Realty Of Portland
Source: RMLS (OR),MLS#: 24179596
Facts & features
Interior
Bedrooms & bathrooms
- Bedrooms: 3
- Bathrooms: 3
- Full bathrooms: 2
- Partial bathrooms: 1
- Main level bathrooms: 1
Primary bedroom
- Features: Walkin Closet
- Level: Upper
- Area: 182
- Dimensions: 13 x 14
Bedroom 2
- Level: Upper
- Area: 156
- Dimensions: 12 x 13
Bedroom 3
- Level: Main
- Area: 99
- Dimensions: 9 x 11
Dining room
- Features: Builtin Features, Formal, Wallto Wall Carpet
- Level: Main
- Area: 224
- Dimensions: 14 x 16
Family room
- Level: Lower
- Area: 242
- Dimensions: 11 x 22
Kitchen
- Features: Builtin Range, Dishwasher, Disposal, Microwave, Butlers Pantry
- Level: Main
- Area: 195
- Width: 15
Living room
- Features: Wallto Wall Carpet
- Level: Main
- Area: 289
- Dimensions: 17 x 17
Heating
- Heat Pump
Cooling
- Central Air
Appliances
- Included: Built In Oven, Built-In Range, Dishwasher, Microwave, Disposal, Electric Water Heater
Features
- Built-in Features, Formal, Butlers Pantry, Walk-In Closet(s)
- Flooring: Wall to Wall Carpet, Wood
- Basement: Finished,Full
Interior area
- Total structure area: 2,772
- Total interior livable area: 2,772 sqft
Property
Parking
- Total spaces: 1
- Parking features: Off Street, Detached, Oversized
- Garage spaces: 1
Features
- Stories: 2
- Patio & porch: Deck, Porch
- Fencing: Fenced
Lot
- Size: 5,662 sqft
- Dimensions: 50 x 100
- Features: Corner Lot, SqFt 5000 to 6999
Details
- Parcel number: R226617
- Zoning: R5
Construction
Type & style
- Home type: SingleFamily
- Architectural style: Bungalow,Traditional
- Property subtype: Residential, Single Family Residence
Materials
- Metal Siding
- Foundation: Concrete Perimeter
- Roof: Composition
Condition
- Resale
- New construction: No
- Year built: 1924
Utilities & green energy
- Sewer: Public Sewer
- Water: Public
Community & neighborhood
Location
- Region: Portland
- Subdivision: North Irvington
Other
Other facts
- Listing terms: Cash,Conventional,FHA,VA Loan
- Road surface type: Paved
Price history
| Date | Event | Price |
|---|---|---|
| 4/10/2025 | Sold | $450,000-18.2%$162/sqft |
Source: | ||
| 1/23/2025 | Pending sale | $550,000$198/sqft |
Source: | ||
| 1/22/2025 | Listed for sale | $550,000$198/sqft |
Source: | ||
Public tax history
| Year | Property taxes | Tax assessment |
|---|---|---|
| 2025 | $2,468 +3.7% | $91,610 +3% |
| 2024 | $2,380 +4% | $88,950 +3% |
| 2023 | $2,288 +2.2% | $86,360 +3% |
Find assessor info on the county website
Neighborhood: Sabin
Nearby schools
GreatSchools rating
- 9/10Sabin Elementary SchoolGrades: PK-5Distance: 0.3 mi
- 8/10Harriet Tubman Middle SchoolGrades: 6-8Distance: 1.2 mi
- 5/10Jefferson High SchoolGrades: 9-12Distance: 1.1 mi
Schools provided by the listing agent
- Elementary: Sabin
- Middle: Harriet Tubman
- High: Jefferson
Source: RMLS (OR). This data may not be complete. We recommend contacting the local school district to confirm school assignments for this home.
Get a cash offer in 3 minutes
Find out how much your home could sell for in as little as 3 minutes with a no-obligation cash offer.
Estimated market value
$815,100
Get a cash offer in 3 minutes
Find out how much your home could sell for in as little as 3 minutes with a no-obligation cash offer.
Estimated market value
$815,100
