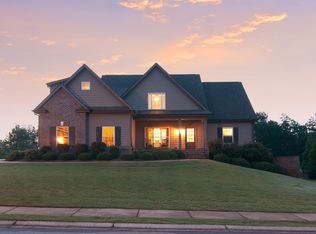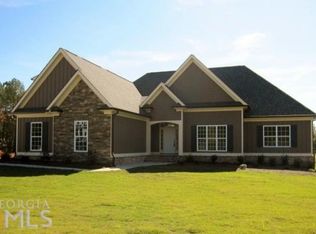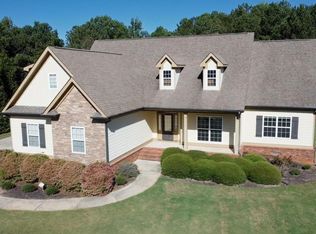NOW UNDER CONSTRUCTION! 4BR/3.5BA split BR plan w/vaulted GR w/fp - opens to kitchen & DR. Large master suite has trey ceiling, his & hers vanity, garden tub, sep. shower w/tile & large walk-in closet. 2 add'l bedrooms on main & 4th BR w/bath up. Site fin. HW flrs, granite in kitchen and master bath, custom trim package, hardiboard exterior with brick foundation, crawl space is built with poured foundation walls, covered front porch, over-sized two car garage door w/remotes, sod irrigation in front yard, sidewalk community and more! Reserve your lot and build your plan or one of ours. $259,000. View tour at: www.circlepix.com/home/8WZDXX
This property is off market, which means it's not currently listed for sale or rent on Zillow. This may be different from what's available on other websites or public sources.



