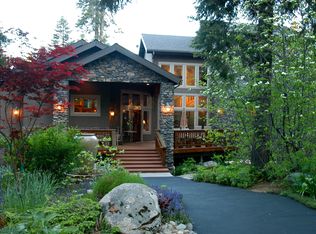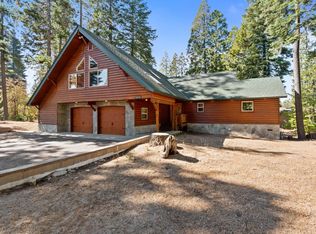Sold for $1,050,000
$1,050,000
39753 Littleridge Rd, Shaver Lake, CA 93664
5beds
5baths
3,226sqft
Residential, Single Family Residence, Cabin
Built in 2005
0.52 Acres Lot
$1,056,100 Zestimate®
$325/sqft
$4,230 Estimated rent
Home value
$1,056,100
$950,000 - $1.17M
$4,230/mo
Zestimate® history
Loading...
Owner options
Explore your selling options
What's special
This mountain home checks all the boxes with 5 bedrooms, 4.5 baths, 2 primary suites and level, easy access on a .5 acre corner lot among the pines and dogwoods in the gated subdivision of Littleridge which has underground utilities. You will enjoy the views from the large covered front porch and the high pine paneled ceilings and large Anderson windows inside. The dining room table seats 10 and is adjacent to the kitchen island which has bar stools for 5. The kitchen is a dream with gas cook top, electric double ovens, built-in microwave, disposal, dishwasher and InstaHot Water System. The alder cabinetry and millwork add to the beauty and design of this home. The large utility room, with washer & dryer hook-ups and pantry, connects to the attached, oversized two car garage. One of the primary suites is on the main floor with ensuite bathroom including a separate shower, jetted spa tub and huge walk-in closet with built in shelves. The other primary suite is so big that it has a king bed, twin bunk beds and a toddler bed with plenty of room to walk around. This Shaver Lake beauty has great curb appeal home with board/bat siding, custom rock work, and 800 sq. ft of decking off the great room. There is a BONUS as there is a large separate guest suite including kitchenette and bathroom with a private entrance. This is a MUST SEE! Be sure to click on Virtual Media and watch the short film!
Zillow last checked: 8 hours ago
Listing updated: March 05, 2025 at 02:12pm
Listed by:
Linda A. Leonard DRE #02028710 559-284-9183,
Realty Concepts, Ltd. - Fresno
Bought with:
Teresa Goodnight, DRE #01273879
Pinnacle Real Estate of Shaver
Source: Fresno MLS,MLS#: 618147Originating MLS: Fresno MLS
Facts & features
Interior
Bedrooms & bathrooms
- Bedrooms: 5
- Bathrooms: 5
Primary bedroom
- Area: 0
- Dimensions: 0 x 0
Bedroom 1
- Area: 0
- Dimensions: 0 x 0
Bedroom 2
- Area: 0
- Dimensions: 0 x 0
Bedroom 3
- Area: 0
- Dimensions: 0 x 0
Bedroom 4
- Area: 0
- Dimensions: 0 x 0
Bathroom
- Features: Tub/Shower
Dining room
- Features: Living Room/Area
- Area: 0
- Dimensions: 0 x 0
Family room
- Area: 0
- Dimensions: 0 x 0
Kitchen
- Features: Eat-in Kitchen
- Area: 0
- Dimensions: 0 x 0
Living room
- Area: 0
- Dimensions: 0 x 0
Basement
- Area: 0
Heating
- Central
Appliances
- Included: Built In Range/Oven, Gas Appliances, Electric Appliances, Disposal, Dishwasher, Microwave, Refrigerator
- Laundry: Inside, Utility Room, Gas Dryer Hookup, Electric Dryer Hookup
Features
- Built-in Features, Office
- Flooring: Carpet, Tile, Other
- Windows: Double Pane Windows
- Number of fireplaces: 1
- Fireplace features: Gas
Interior area
- Total structure area: 3,226
- Total interior livable area: 3,226 sqft
Property
Parking
- Parking features: Open, Garage Door Opener, On Street
- Has attached garage: Yes
- Has uncovered spaces: Yes
Features
- Levels: Two
- Stories: 2
- Patio & porch: Covered, Uncovered, Deck
- Spa features: Bath
Lot
- Size: 0.52 Acres
- Dimensions: 110 x 205
- Features: Mountain, Corner Lot
Details
- Parcel number: 13519017
- Zoning: R1
Construction
Type & style
- Home type: SingleFamily
- Architectural style: Cabin
- Property subtype: Residential, Single Family Residence, Cabin
Materials
- Wood Siding, Stone
- Foundation: Wood Subfloor
- Roof: Composition
Condition
- Year built: 2005
Utilities & green energy
- Sewer: Public Sewer
- Water: Public
- Utilities for property: Public Utilities, Propane
Community & neighborhood
Location
- Region: Shaver Lake
HOA & financial
HOA
- Has HOA: Yes
- HOA fee: $1,450 annually
- Amenities included: Gated
Other financial information
- Total actual rent: 0
Other
Other facts
- Listing agreement: Exclusive Right To Sell
- Listing terms: Conventional,Cash
Price history
| Date | Event | Price |
|---|---|---|
| 3/4/2025 | Sold | $1,050,000-4.5%$325/sqft |
Source: Fresno MLS #618147 Report a problem | ||
| 1/14/2025 | Pending sale | $1,100,000$341/sqft |
Source: Fresno MLS #618147 Report a problem | ||
| 9/19/2024 | Listed for sale | $1,100,000$341/sqft |
Source: Fresno MLS #618147 Report a problem | ||
Public tax history
Tax history is unavailable.
Neighborhood: 93664
Nearby schools
GreatSchools rating
- 6/10Pine Ridge Elementary SchoolGrades: K-8Distance: 2.1 mi
Schools provided by the listing agent
- Elementary: Pine Ridge
- Middle: Sierra
- High: Sierra
Source: Fresno MLS. This data may not be complete. We recommend contacting the local school district to confirm school assignments for this home.
Get pre-qualified for a loan
At Zillow Home Loans, we can pre-qualify you in as little as 5 minutes with no impact to your credit score.An equal housing lender. NMLS #10287.

