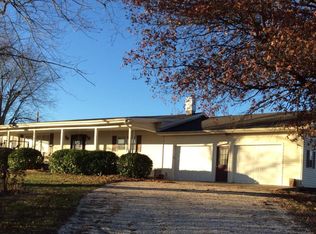This charming story and a half home in the North Callaway School District has a full, walkout basement and sits on 3 acres. Large kitchen with an abundance of cabinets, plus a pantry and breakfast area. Main level laundry. Seller offering a $1500 Carpet Allowance! Large master bedroom, walk-in closets and master bath with walk-in shower. Hardwood floors in the entryway and foyer. Home office with french doors on the main level. Large deck is perfect for entertaining and overlooks the concrete patio area large enough for your own basketball court. Plenty of room for the kids to play a variety of sports outside on the 3+ acres. Close to Highway 54 and I-70! Call today!
This property is off market, which means it's not currently listed for sale or rent on Zillow. This may be different from what's available on other websites or public sources.

