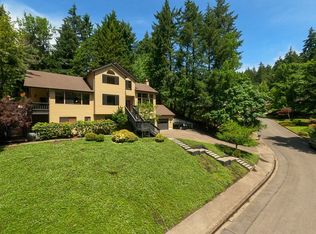CHARMING Perfectly Maintained Bungalow on .32 acres in SE Eugene of natural setting offering Wooded views! Mostly single level home boasts of granite, wood floors, vaults, SS gas appls, skylights & more! Open Floor plan with windows showcasing the home in light. Separate "Garden House"-"She Shed" with full electricity. Multiple gathering patios and areas of natural setting. Air Filtration System! Gas FA and Heat Pump.
This property is off market, which means it's not currently listed for sale or rent on Zillow. This may be different from what's available on other websites or public sources.
