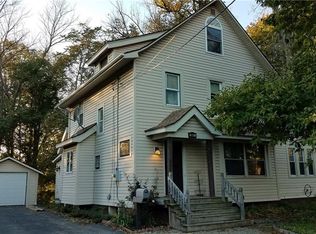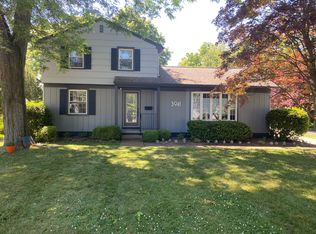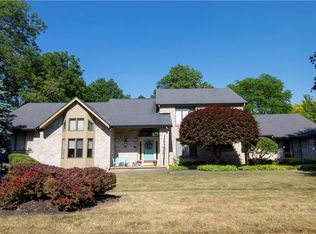SPRAWLING CUSTOM RANCH ON PRESTIGIOUS ST PAUL BLVD!!! PROFESSIONALLY LANDSCAPED TO PERFECTION**OPEN FLOOR PLAN**STUNNING KITCHEN W/WHITE CABINETS, HARDWOOD FLOORS & ISLAND W/BAR SEATING**GREAT ROOM W/VAULTED CEILING & A FLOOR TO CEILING PICTURE WINDOW THAT SHOWCASES THE POOL, PATIO & LUSH PRIVATE BACKYARD**FIREPLACED LIVING ROOM/DINING ROOM COMBINATION**THREE SPACIOUS BEDROOMS ON FIRST FLOOR, MASTER W/NEWLY RENOVATED BATH**CUSTOM PLANTATION SHUTTERS THROUGHOUT**OPEN STAIRCASE LEADS TO 1800 SQ FT PROFESSIONALLY FINISHED WALK OUT TERRACE LEVEL (INCLUDED IN SQ FT) FEATURING FAMILY ROOM W/POOL TABLE, ADDITIONAL BEDROOM, FULL BATH & CATERER'S KITCHEN**PERFECT FOR IN LAW OR GUEST SUITE**SLIDER LEADS TO GORGEOUS POOL & PATIO AREA**THIS ONE IS A 10+++
This property is off market, which means it's not currently listed for sale or rent on Zillow. This may be different from what's available on other websites or public sources.


