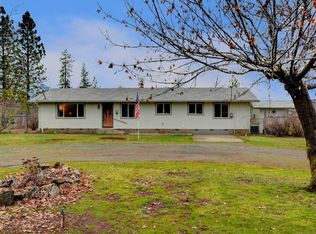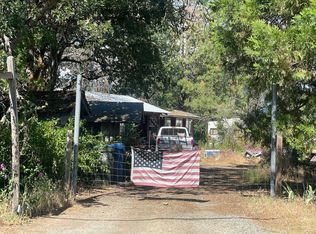Beautiful Single-Level Custom Home in a perfect rural location. The home is showcased on 1.82 Acres of Land. Picture yourself lounging in the large open great room and spacious updated kitchen, complete with granite countertops and Stainless appliances. The expansive Living Room boasts Vaulted Ceilings and a nice Fireplace lends itself to a cozy room with plenty of space to entertain family and guests.Large Master Suite has its own Fireplace with two Walk-in Closets. The Dual Vanities, Jetted Tub, and Separate newly tiled Shower make up the spectacular, room for two, master bathroom. There is an perfectly sized large utility room and a rear patio that boasts a fun fire pit that is perfect for outdoor living while listening to the soothing sounds of the seasonal creek. The patio Is accessed from the Master suite as well as the utility room. Attached to the home is a finished three car garage, complete with workshop space. Paved driveway has RV/Trailer parking.Usable land.A Must see
This property is off market, which means it's not currently listed for sale or rent on Zillow. This may be different from what's available on other websites or public sources.

