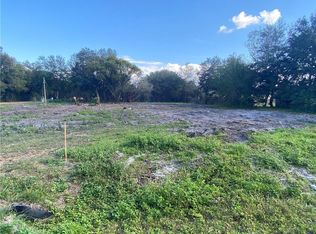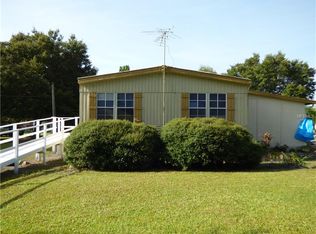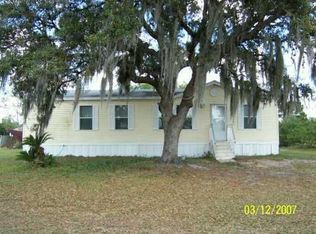Sold for $399,900
$399,900
3975 Rambler Ave, Saint Cloud, FL 34772
3beds
1,771sqft
Single Family Residence
Built in 1988
0.98 Acres Lot
$394,600 Zestimate®
$226/sqft
$2,014 Estimated rent
Home value
$394,600
$359,000 - $438,000
$2,014/mo
Zestimate® history
Loading...
Owner options
Explore your selling options
What's special
NO HOA! YAY! Come on down to this beautiful 0.997 acre property.. Yep, almost one acre. The property features mature trees, a Gazebo, storage shed with electric, long driveway and 560 sq ft parking pad with a 20 x 21 carport, a second carport & slab in the back, fully fenced with chain link, electric gate pineapples, Star fruit, a new well pump and water softener. The kitchen features an island, back splash, pull out drawers, new refrigerator and double sinks. This great floor plan features a formal dining room, a formal living room, a family room with a surround sound system and speakers, 3 way split plan, a storage room and large laundry room with cabinets. The garage features include a screen across the door, a refrigerator, storage shelves, epoxy floor, garage door opener and full bathroom. <div style="padding:56.25% 0 0 0;position:relative;"><iframe src="https://my.matterport.com/show/?m=mGrvYiPhZgE" frameborder="0" allow="autoplay; fullscreen" allowfullscreen style="position:absolute;top:0;left:0;width:100%;height:100%;"></iframe></div></span></TD></TR> <TR>
Zillow last checked: 8 hours ago
Listing updated: August 01, 2025 at 09:08am
Listing Provided by:
Marie A Collins PA 407-791-8232,
FLORIDA REALTY RESULTS LLC 407-498-3838
Bought with:
Yulimar Betancourt Caldera, 3454493
AGENT TRUST REALTY CORPORATION
Source: Stellar MLS,MLS#: O6300772 Originating MLS: Osceola
Originating MLS: Osceola

Facts & features
Interior
Bedrooms & bathrooms
- Bedrooms: 3
- Bathrooms: 2
- Full bathrooms: 2
Primary bedroom
- Features: Ceiling Fan(s), Built-in Closet
- Level: First
- Area: 143.19 Square Feet
- Dimensions: 11.1x12.9
Bedroom 2
- Features: Ceiling Fan(s), Built-in Closet
- Level: First
- Area: 107.73 Square Feet
- Dimensions: 8.1x13.3
Bedroom 3
- Features: Ceiling Fan(s), Built-in Closet
- Level: First
- Area: 153.18 Square Feet
- Dimensions: 11.1x13.8
Primary bathroom
- Features: Built-in Closet
- Level: First
- Area: 40 Square Feet
- Dimensions: 5x8
Dining room
- Features: Ceiling Fan(s)
- Level: First
- Area: 143.03 Square Feet
- Dimensions: 9.11x15.7
Family room
- Features: Ceiling Fan(s)
- Level: First
- Area: 252.77 Square Feet
- Dimensions: 16.1x15.7
Kitchen
- Features: Kitchen Island
- Level: First
- Area: 178.71 Square Feet
- Dimensions: 11.1x16.1
Laundry
- Level: First
- Area: 78.08 Square Feet
- Dimensions: 6.4x12.2
Living room
- Features: Ceiling Fan(s)
- Level: First
- Area: 145.2 Square Feet
- Dimensions: 12.1x12
Heating
- Central
Cooling
- Central Air
Appliances
- Included: Dishwasher, Electric Water Heater, Range, Range Hood, Refrigerator, Water Softener
- Laundry: Electric Dryer Hookup, Inside, Laundry Room, Washer Hookup
Features
- Ceiling Fan(s), High Ceilings, Split Bedroom
- Flooring: Laminate, Vinyl
- Windows: Blinds
- Has fireplace: No
Interior area
- Total structure area: 2,185
- Total interior livable area: 1,771 sqft
Property
Parking
- Total spaces: 4
- Parking features: Bath In Garage, Driveway, Garage Door Opener, Garage Faces Side, Oversized
- Attached garage spaces: 2
- Carport spaces: 2
- Covered spaces: 4
- Has uncovered spaces: Yes
- Details: Garage Dimensions: 23x18
Features
- Levels: One
- Stories: 1
- Exterior features: Garden, Private Mailbox, Rain Gutters, Storage
- Fencing: Chain Link
Lot
- Size: 0.98 Acres
- Dimensions: 131 x 325 x 131 x 325
- Features: In County, Oversized Lot, Pasture
- Residential vegetation: Mature Landscaping, Trees/Landscaped
Details
- Additional structures: Gazebo, Shed(s)
- Parcel number: 312631495000011163
- Zoning: OAR1
- Special conditions: None
Construction
Type & style
- Home type: SingleFamily
- Architectural style: Elevated,Traditional
- Property subtype: Single Family Residence
Materials
- Block, Stucco
- Foundation: Crawlspace
- Roof: Shingle
Condition
- New construction: No
- Year built: 1988
Utilities & green energy
- Sewer: Septic Tank
- Water: Well
- Utilities for property: BB/HS Internet Available, Electricity Connected
Community & neighborhood
Location
- Region: Saint Cloud
- Subdivision: S L & I C
HOA & financial
HOA
- Has HOA: No
Other fees
- Pet fee: $0 monthly
Other financial information
- Total actual rent: 0
Other
Other facts
- Listing terms: Cash,Conventional,FHA,VA Loan
- Ownership: Fee Simple
- Road surface type: Asphalt
Price history
| Date | Event | Price |
|---|---|---|
| 7/31/2025 | Sold | $399,900$226/sqft |
Source: | ||
| 5/13/2025 | Pending sale | $399,900$226/sqft |
Source: | ||
| 4/18/2025 | Listed for sale | $399,900+136.9%$226/sqft |
Source: | ||
| 2/7/2006 | Sold | $168,800$95/sqft |
Source: Public Record Report a problem | ||
Public tax history
| Year | Property taxes | Tax assessment |
|---|---|---|
| 2024 | $1,590 +2.6% | $274,000 +1.6% |
| 2023 | $1,549 +6% | $269,600 +13% |
| 2022 | $1,461 +1.7% | $238,500 +25.4% |
Find assessor info on the county website
Neighborhood: 34772
Nearby schools
GreatSchools rating
- 5/10Hickory Tree Elementary SchoolGrades: PK-5Distance: 4 mi
- 6/10Middle School AAGrades: 6-8Distance: 5.9 mi
- 5/10Harmony High SchoolGrades: 9-12Distance: 6 mi
Get a cash offer in 3 minutes
Find out how much your home could sell for in as little as 3 minutes with a no-obligation cash offer.
Estimated market value$394,600
Get a cash offer in 3 minutes
Find out how much your home could sell for in as little as 3 minutes with a no-obligation cash offer.
Estimated market value
$394,600


