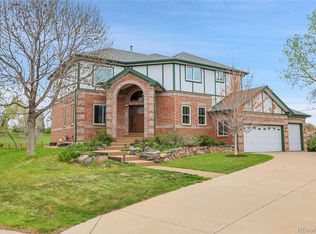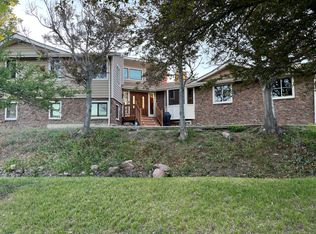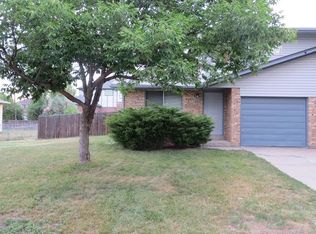Applewood Village estates luxury home. When only the best will do. Two story with a fully finished walk out basement. This home has everything you want. 4 bedrooms, 4 and 1/2 baths, heated garage, granite counter tops, remodeled, new carpeting in main level and basement, study, huge private cul-de-sac lot .88 acres with RV parking and fenced yard, 95% furnace and a/c, gas fireplace, gas line to trek deck, 2 convection microwave ovens, new windows, shed, heated master tub back, heated bathroom floor plus much more.
This property is off market, which means it's not currently listed for sale or rent on Zillow. This may be different from what's available on other websites or public sources.


