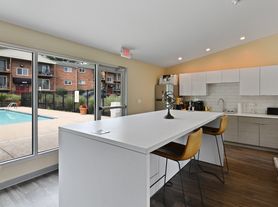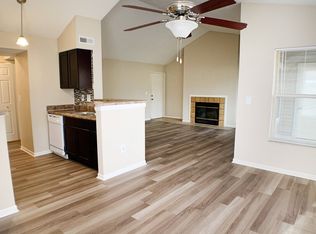Beautifully updated ranch on a private 1/2 acre lot for rent. LVP flooring, appliance, and bathrooms all brand new. Plenty of windows and scenic wood burning fireplace. The vaulted, beamed ceilings and wood-burning fireplace create the perfect atmosphere for entertaining or relaxing in cozy comfort.
12 month lease
House for rent
Accepts Zillow applications
$2,500/mo
3975 Mount Carmel Rd, Cincinnati, OH 45244
3beds
2,400sqft
Price may not include required fees and charges.
Single family residence
Available now
Cats, dogs OK
In unit laundry
Attached garage parking
Forced air
What's special
Vaulted beamed ceilingsPlenty of windowsLvp flooring
- 45 days |
- -- |
- -- |
Zillow last checked: 9 hours ago
Listing updated: January 06, 2026 at 12:17pm
Travel times
Facts & features
Interior
Bedrooms & bathrooms
- Bedrooms: 3
- Bathrooms: 1
- Full bathrooms: 1
Heating
- Forced Air
Appliances
- Included: Dishwasher, Dryer, Microwave, Oven, Refrigerator, Washer
- Laundry: In Unit
Interior area
- Total interior livable area: 2,400 sqft
Property
Parking
- Parking features: Attached, Off Street
- Has attached garage: Yes
- Details: Contact manager
Accessibility
- Accessibility features: Disabled access
Features
- Exterior features: Bicycle storage, Heating system: Forced Air
Details
- Parcel number: 5000081001900
Construction
Type & style
- Home type: SingleFamily
- Property subtype: Single Family Residence
Community & HOA
Location
- Region: Cincinnati
Financial & listing details
- Lease term: 1 Year
Price history
| Date | Event | Price |
|---|---|---|
| 12/2/2025 | Listed for rent | $2,500$1/sqft |
Source: Zillow Rentals Report a problem | ||
| 11/15/2025 | Listing removed | $270,000$113/sqft |
Source: | ||
| 11/4/2025 | Listed for sale | $270,000$113/sqft |
Source: | ||
| 10/28/2025 | Listing removed | $270,000$113/sqft |
Source: | ||
| 10/10/2025 | Price change | $270,000-5.3%$113/sqft |
Source: | ||
Neighborhood: 45244
Nearby schools
GreatSchools rating
- 8/10Mercer Elementary SchoolGrades: K-6Distance: 3.6 mi
- 8/10Nagel Middle SchoolGrades: 6-8Distance: 3.9 mi
- 8/10Turpin High SchoolGrades: 9-12Distance: 3.6 mi

