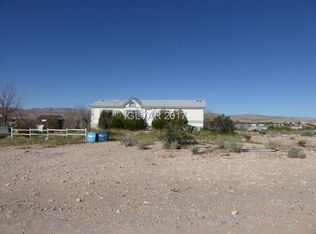This is a gorgeous remodeled home, New Metal Roof, New Interior & Exterior Paint, New Waterproof Wood-look vinyl floors throughout, (beds 2,3,4 have new carpet), New Cabinets, New Granite Counters in Kitchen & Baths, New Stove & Dishwasher. All on a 2.12 Acre Lot, Horse Property or plenty of room for a Shop? Garage?
This property is off market, which means it's not currently listed for sale or rent on Zillow. This may be different from what's available on other websites or public sources.
