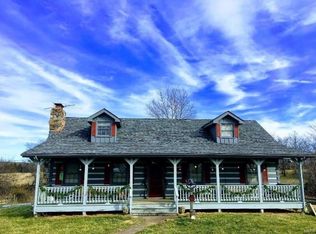Closed
Listing Provided by:
Sharon K Weiss 636-236-5401,
First Community Realty
Bought with: SCHNEIDER Real Estate
Price Unknown
3975 Hazel Run Rd, Bonne Terre, MO 63628
3beds
1,800sqft
Single Family Residence
Built in 1976
4 Acres Lot
$266,600 Zestimate®
$--/sqft
$1,372 Estimated rent
Home value
$266,600
$235,000 - $296,000
$1,372/mo
Zestimate® history
Loading...
Owner options
Explore your selling options
What's special
Beautifully remodeled farmhouse. Bruce hardwood floors, carpet & tile. Stained & painted tongue & grove pine on walls & ceilings for modern rustic feel thru entire house. Most windows & exterior doors, garage door/opener & all interior doors new, solid hickory wood w/some 36” openings & ramp in oversized gar. into house for easy access for people & dogs. Remodeled kitchen has custom white upper & darker stained lower cabs, stainless appl, deep sink, backsplash & countertops. Kitchen opens to large DR w/walkout to porch. 3 large beds on main floor w/1 being used as TV room. LL office has access to large cedar closet. MBR en-suite w/walk-in closet &washer/dryer connections. 2nd bath includes huge walk-in shower & leads to 3rd bed or DR. New cedar front porch & ceiling, custom flagstone steps, stamped concrete walk leads to parking under carport, all poured in 2021. Some new ext. siding & gutters 2022. New plumbing,2 H2O heaters, new HVAC/AC! Home and property are being sold as-is.
Zillow last checked: 8 hours ago
Listing updated: April 28, 2025 at 06:33pm
Listing Provided by:
Sharon K Weiss 636-236-5401,
First Community Realty
Bought with:
Kari McBride, 2020011056
SCHNEIDER Real Estate
Source: MARIS,MLS#: 23071515 Originating MLS: St. Louis Association of REALTORS
Originating MLS: St. Louis Association of REALTORS
Facts & features
Interior
Bedrooms & bathrooms
- Bedrooms: 3
- Bathrooms: 2
- Full bathrooms: 2
- Main level bathrooms: 2
- Main level bedrooms: 3
Primary bedroom
- Features: Floor Covering: Carpeting
- Level: Main
- Area: 143
- Dimensions: 13x11
Bedroom
- Features: Floor Covering: Carpeting
- Level: Main
- Area: 132
- Dimensions: 12x11
Bedroom
- Features: Floor Covering: Carpeting
- Level: Main
- Area: 143
- Dimensions: 11x13
Primary bathroom
- Features: Floor Covering: Ceramic Tile
- Level: Main
- Area: 72
- Dimensions: 8x9
Bathroom
- Features: Floor Covering: Ceramic Tile
- Level: Main
- Area: 84
- Dimensions: 7x12
Breakfast room
- Features: Floor Covering: Wood
- Level: Main
- Area: 143
- Dimensions: 13x11
Kitchen
- Features: Floor Covering: Wood
- Level: Main
- Area: 88
- Dimensions: 11x8
Living room
- Features: Floor Covering: Wood
- Level: Main
- Area: 273
- Dimensions: 13x21
Office
- Features: Floor Covering: Carpeting
- Level: Lower
- Area: 120
- Dimensions: 10x12
Heating
- Electric, Forced Air
Cooling
- Ceiling Fan(s), Central Air, Electric
Appliances
- Included: Electric Water Heater, Dishwasher, Disposal, Microwave, Electric Range, Electric Oven
Features
- Workshop/Hobby Area, Breakfast Room, Custom Cabinetry, Granite Counters, Kitchen/Dining Room Combo, Center Hall Floorplan, Open Floorplan, Special Millwork
- Flooring: Hardwood
- Windows: Insulated Windows
- Basement: Partially Finished,Walk-Out Access
- Number of fireplaces: 1
- Fireplace features: Recreation Room, Great Room, Wood Burning
Interior area
- Total structure area: 1,800
- Total interior livable area: 1,800 sqft
- Finished area above ground: 1,690
- Finished area below ground: 168
Property
Parking
- Total spaces: 2
- Parking features: Covered
- Garage spaces: 2
Features
- Levels: One
- Patio & porch: Deck, Patio
Lot
- Size: 4 Acres
- Dimensions: 4 acres
- Features: Adjoins Open Ground, Adjoins Wooded Area, Suitable for Horses, Level, Wooded
Details
- Parcel number: 062003000000001.01
- Special conditions: Standard
- Horses can be raised: Yes
Construction
Type & style
- Home type: SingleFamily
- Architectural style: Traditional,Ranch
- Property subtype: Single Family Residence
Materials
- Other
Condition
- Year built: 1976
Utilities & green energy
- Sewer: Septic Tank
- Water: Well
Community & neighborhood
Security
- Security features: Smoke Detector(s)
Location
- Region: Bonne Terre
Other
Other facts
- Listing terms: Cash,Conventional,USDA Loan
- Ownership: Private
Price history
| Date | Event | Price |
|---|---|---|
| 1/31/2024 | Sold | -- |
Source: | ||
| 12/11/2023 | Pending sale | $250,000+14.9%$139/sqft |
Source: | ||
| 12/7/2023 | Price change | $217,500-13%$121/sqft |
Source: | ||
| 12/7/2023 | Listed for sale | $250,000-43.2%$139/sqft |
Source: | ||
| 11/19/2023 | Listing removed | $440,000$244/sqft |
Source: | ||
Public tax history
| Year | Property taxes | Tax assessment |
|---|---|---|
| 2024 | $44 -94.3% | $810 -94.3% |
| 2023 | $766 -0.1% | $14,150 |
| 2022 | $767 +0.3% | $14,150 |
Find assessor info on the county website
Neighborhood: 63628
Nearby schools
GreatSchools rating
- NANorth County Primary SchoolGrades: PK-2Distance: 4.6 mi
- 2/10North Co. Middle SchoolGrades: 7-8Distance: 6.6 mi
- 3/10North Co. Sr. High SchoolGrades: 9-12Distance: 4.8 mi
Schools provided by the listing agent
- Elementary: North County Parkside Elem.
- Middle: North Co. Middle
- High: North Co. Sr. High
Source: MARIS. This data may not be complete. We recommend contacting the local school district to confirm school assignments for this home.
Get a cash offer in 3 minutes
Find out how much your home could sell for in as little as 3 minutes with a no-obligation cash offer.
Estimated market value$266,600
Get a cash offer in 3 minutes
Find out how much your home could sell for in as little as 3 minutes with a no-obligation cash offer.
Estimated market value
$266,600
