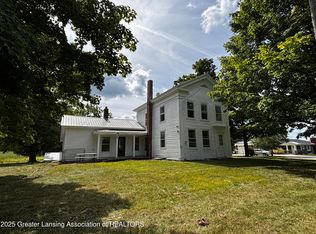WATERFRONT 5 bedroom, 3 full bath home on Rochester Lake. Walkout to your Lakefront. Kitchen with granite counter top. 1.65 acres room for outbuilding. Concrete drive. Walk in tile shower, wood ceilings. New owners in 2022 added new blinds on most windows, new dishwasher, and gas oven. Propane tank owned and underground, Generac generator, sprinkler system, on demand hot water heater. 2 new furnaces, theater room with projection and screen. 2 car insulated & finished garage. Wet bar with granite counters. Composite deck with glass panels. Rochester Lake is approx 46 acres.
This property is off market, which means it's not currently listed for sale or rent on Zillow. This may be different from what's available on other websites or public sources.

