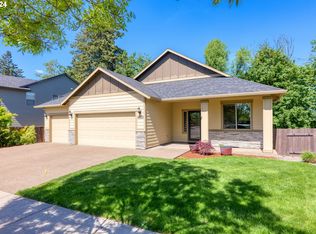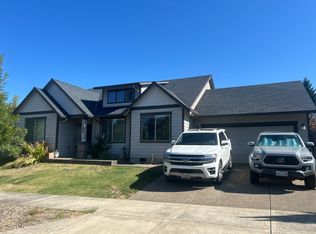Sold
$601,000
3975 10th St, Hubbard, OR 97032
3beds
1,682sqft
Residential, Single Family Residence
Built in 2015
0.25 Acres Lot
$602,000 Zestimate®
$357/sqft
$2,343 Estimated rent
Home value
$602,000
$554,000 - $656,000
$2,343/mo
Zestimate® history
Loading...
Owner options
Explore your selling options
What's special
Offer Received. Welcome to your beautifully updated home, perfectly positioned above a serene green space with breathtaking views. This property has been thoughtfully upgraded with fresh paint, newly installed wood floors, custom closet organizers, and self-watering garden beds. A standout feature of this home is the two exterior sheds—both which have been fully retrofitted into functional art studios, complete with HVAC. These versatile spaces can easily serve as guest quarters, a home gym, an office, or even extra mini bedrooms—limited only by your imagination!The home boasts 3 bedrooms plus a bonus room/office, vaulted ceilings, granite countertops, high efficiency stainless steel appliances, and a kitchen eat bar. The primary bedroom has an ensuite, a soaking tub, a separate shower, vaulted ceilings, private deck access and a walk in closet. Off the great room you'll walk out onto a covered deck with a built in Weber grill. The landscaping is truly exceptional, seamlessly blending with the natural surroundings. A newly poured concrete patio provides the perfect space for outdoor relaxation while keeping the yard pristine. The property is a bird watcher's paradise, so much wildlife to appreciate! Two parks are within walking distance, it's an ultra quiet and peaceful location. The one level floor plan is accessible with limited steps and a walk in shower. On the side of the house is plenty of room to park an RV or boat. This is an exceptional property! Definitely not one to miss!
Zillow last checked: 8 hours ago
Listing updated: April 02, 2025 at 02:20pm
Listed by:
Carla Mink 503-317-1302,
Portland's Alternative Inc., Realtors,
Sally Schwartz 503-319-2617,
Portland's Alternative Inc., Realtors
Bought with:
Jesse Arthur, 201002067
RE/MAX HomeSource
Source: RMLS (OR),MLS#: 732348770
Facts & features
Interior
Bedrooms & bathrooms
- Bedrooms: 3
- Bathrooms: 2
- Full bathrooms: 2
- Main level bathrooms: 2
Primary bedroom
- Features: Deck, Sliding Doors, Bathtub, Ensuite, Shower, Walkin Closet, Walkin Shower, Wallto Wall Carpet
- Level: Main
- Area: 182
- Dimensions: 13 x 14
Bedroom 2
- Features: Closet Organizer, Wallto Wall Carpet
- Level: Main
- Area: 130
- Dimensions: 10 x 13
Bedroom 3
- Features: Closet Organizer, Wallto Wall Carpet
- Level: Main
- Area: 110
- Dimensions: 10 x 11
Dining room
- Features: Hardwood Floors
- Level: Main
Kitchen
- Features: Dishwasher, Disposal, Gas Appliances, Microwave, E N E R G Y S T A R Qualified Appliances, Granite, Plumbed For Ice Maker
- Level: Main
- Area: 108
- Width: 9
Living room
- Features: Fireplace, Hardwood Floors
- Level: Main
- Area: 132
- Dimensions: 12 x 11
Heating
- Forced Air, Forced Air 95 Plus, Fireplace(s)
Cooling
- Central Air
Appliances
- Included: Built-In Refrigerator, Dishwasher, Disposal, ENERGY STAR Qualified Appliances, Free-Standing Gas Range, Gas Appliances, Microwave, Plumbed For Ice Maker, Stainless Steel Appliance(s), Gas Water Heater
- Laundry: Laundry Room
Features
- Granite, High Ceilings, Soaking Tub, Vaulted Ceiling(s), Closet Organizer, Bathtub, Shower, Walk-In Closet(s), Walkin Shower
- Flooring: Hardwood, Tile, Wall to Wall Carpet
- Doors: Sliding Doors
- Windows: Double Pane Windows, Vinyl Frames
- Basement: Crawl Space
- Number of fireplaces: 1
- Fireplace features: Gas
Interior area
- Total structure area: 1,682
- Total interior livable area: 1,682 sqft
Property
Parking
- Total spaces: 2
- Parking features: Driveway, Garage Door Opener, Attached
- Attached garage spaces: 2
- Has uncovered spaces: Yes
Accessibility
- Accessibility features: Accessible Full Bath, Garage On Main, Main Floor Bedroom Bath, Minimal Steps, One Level, Utility Room On Main, Walkin Shower, Accessibility
Features
- Stories: 1
- Patio & porch: Covered Deck, Deck
- Exterior features: Built-in Barbecue, Garden, Raised Beds
- Fencing: Fenced
- Has view: Yes
- View description: Park/Greenbelt, Territorial, Trees/Woods
Lot
- Size: 0.25 Acres
- Dimensions: .25 acres
- Features: Gentle Sloping, Greenbelt, Secluded, Trees, Wooded, SqFt 10000 to 14999
Details
- Additional structures: ToolShed, ShedShed, Workshop
- Parcel number: 352742
- Zoning: R1
Construction
Type & style
- Home type: SingleFamily
- Architectural style: Ranch
- Property subtype: Residential, Single Family Residence
Materials
- Wood Siding, Cement Siding
- Foundation: Concrete Perimeter
- Roof: Composition
Condition
- Updated/Remodeled
- New construction: No
- Year built: 2015
Utilities & green energy
- Gas: Gas
- Sewer: Public Sewer
- Water: Public
- Utilities for property: Cable Connected, Satellite Internet Service
Community & neighborhood
Security
- Security features: Entry, Sidewalk, Security Lights
Location
- Region: Hubbard
Other
Other facts
- Listing terms: Cash,Conventional,FHA,VA Loan
- Road surface type: Paved
Price history
| Date | Event | Price |
|---|---|---|
| 4/2/2025 | Sold | $601,000+0.2%$357/sqft |
Source: | ||
| 3/4/2025 | Pending sale | $599,999$357/sqft |
Source: | ||
| 2/28/2025 | Listed for sale | $599,999+0.8%$357/sqft |
Source: | ||
| 5/3/2024 | Sold | $595,000-0.8%$354/sqft |
Source: | ||
| 3/29/2024 | Pending sale | $599,900$357/sqft |
Source: | ||
Public tax history
| Year | Property taxes | Tax assessment |
|---|---|---|
| 2025 | $4,847 +3.3% | $315,490 +3% |
| 2024 | $4,691 +3.6% | $306,310 +6.1% |
| 2023 | $4,528 +2.2% | $288,730 |
Find assessor info on the county website
Neighborhood: 97032
Nearby schools
GreatSchools rating
- 5/10North Marion Intermediate SchoolGrades: 3-5Distance: 1.7 mi
- 4/10North Marion Middle SchoolGrades: 6-8Distance: 2 mi
- 3/10North Marion High SchoolGrades: 9-12Distance: 1.7 mi
Schools provided by the listing agent
- Elementary: North Marion
- Middle: North Marion
- High: North Marion
Source: RMLS (OR). This data may not be complete. We recommend contacting the local school district to confirm school assignments for this home.
Get a cash offer in 3 minutes
Find out how much your home could sell for in as little as 3 minutes with a no-obligation cash offer.
Estimated market value$602,000
Get a cash offer in 3 minutes
Find out how much your home could sell for in as little as 3 minutes with a no-obligation cash offer.
Estimated market value
$602,000

