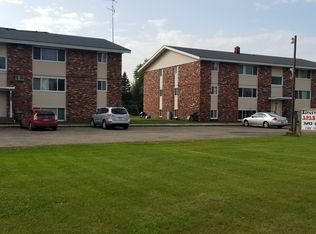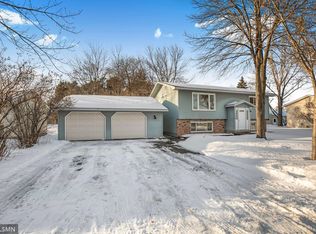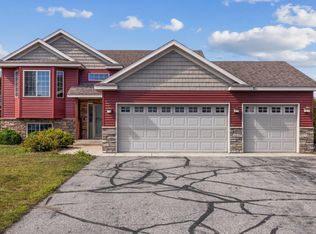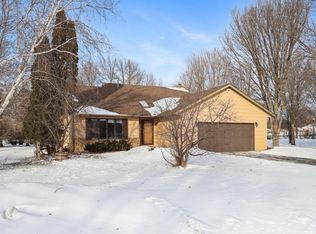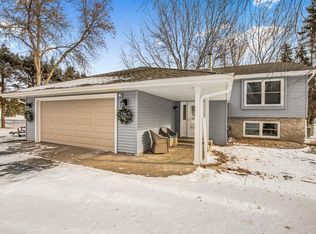Take the scenic route home to a place that truly feels like yours. This thoughtfully updated 4-bedroom, 2-bath rambler sits on a full acre with no backyard neighbors—just peaceful views, serene ponds and stunning sunsets. Whether you’re soaking in the hot tub or relaxing in the screened porch, the outdoor spaces are ready for summer gatherings. Inside, you’ll find a wonderful blend of original charm and modern style, with trendy touches, newer appliances, stylish lighting and fixtures, and a standout barn wood accent wall in the lower level. Every room feels welcoming and thoughtfully finished in neutral tones. The property also features a 2-stall attached garage, an additional detached garage, and an oversized driveway that makes hosting easy. Plenty of room to flex your green thumb with endless possibilities for gardening and planting in the spacious yard. Schedule your tour today and let the country roads take you home!
Active with contingency
$275,000
39743 County Road 1, Rice, MN 56367
4beds
2,340sqft
Est.:
Single Family Residence
Built in 1963
1 Acres Lot
$277,300 Zestimate®
$118/sqft
$-- HOA
What's special
Modern styleHot tubScreened porchOriginal charmTrendy touchesSerene pondsPeaceful views
- 221 days |
- 1,085 |
- 70 |
Zillow last checked: 8 hours ago
Listing updated: September 06, 2025 at 02:28pm
Listed by:
Jacob Milton 612-405-2412,
Keller Williams Premier Realty Lake Minnetonka
Source: NorthstarMLS as distributed by MLS GRID,MLS#: 6738400
Facts & features
Interior
Bedrooms & bathrooms
- Bedrooms: 4
- Bathrooms: 2
- Full bathrooms: 1
- 1/4 bathrooms: 1
Bedroom 1
- Level: Main
- Area: 169 Square Feet
- Dimensions: 13x13
Bedroom 2
- Level: Main
- Area: 120 Square Feet
- Dimensions: 12x10
Bedroom 3
- Level: Main
- Area: 130 Square Feet
- Dimensions: 13x10
Bedroom 4
- Level: Basement
- Area: 270 Square Feet
- Dimensions: 18x15
Dining room
- Level: Main
- Area: 216 Square Feet
- Dimensions: 18x12
Family room
- Level: Basement
- Area: 312 Square Feet
- Dimensions: 24x13
Flex room
- Level: Basement
- Area: 168 Square Feet
- Dimensions: 12x14
Kitchen
- Level: Main
- Area: 99 Square Feet
- Dimensions: 11x9
Laundry
- Level: Basement
- Area: 143 Square Feet
- Dimensions: 13x11
Living room
- Level: Main
- Area: 234 Square Feet
- Dimensions: 18x13
Screened porch
- Level: Main
- Area: 192 Square Feet
- Dimensions: 16x12
Heating
- Baseboard, Boiler, Hot Water
Cooling
- Central Air
Appliances
- Included: Dishwasher, Dryer, Microwave, Range, Refrigerator, Washer, Water Softener Owned
Features
- Basement: Finished
- Has fireplace: No
Interior area
- Total structure area: 2,340
- Total interior livable area: 2,340 sqft
- Finished area above ground: 1,170
- Finished area below ground: 1,140
Property
Parking
- Total spaces: 3
- Parking features: Attached
- Attached garage spaces: 3
- Details: Garage Dimensions (24x21)
Accessibility
- Accessibility features: None
Features
- Levels: One
- Stories: 1
- Patio & porch: Porch, Screened
Lot
- Size: 1 Acres
- Dimensions: 212 x 211 x 220 x 157
Details
- Foundation area: 1170
- Parcel number: 04017030000
- Zoning description: Residential-Single Family
Construction
Type & style
- Home type: SingleFamily
- Property subtype: Single Family Residence
Materials
- Roof: Age Over 8 Years
Condition
- New construction: No
- Year built: 1963
Utilities & green energy
- Gas: Natural Gas
- Sewer: Private Sewer
- Water: Private, Well
Community & HOA
HOA
- Has HOA: No
Location
- Region: Rice
Financial & listing details
- Price per square foot: $118/sqft
- Tax assessed value: $227,900
- Annual tax amount: $2,224
- Date on market: 6/21/2025
- Cumulative days on market: 99 days
Estimated market value
$277,300
$263,000 - $291,000
$2,103/mo
Price history
Price history
| Date | Event | Price |
|---|---|---|
| 9/6/2025 | Price change | $275,000-3.1%$118/sqft |
Source: | ||
| 8/20/2025 | Price change | $283,900-2.1%$121/sqft |
Source: | ||
| 8/6/2025 | Price change | $289,900-3.4%$124/sqft |
Source: | ||
| 7/12/2025 | Price change | $300,000-7.7%$128/sqft |
Source: | ||
| 7/1/2025 | Price change | $325,000-4.4%$139/sqft |
Source: | ||
Public tax history
Public tax history
| Year | Property taxes | Tax assessment |
|---|---|---|
| 2024 | $2,224 -0.1% | $227,900 +3.3% |
| 2023 | $2,226 +9.9% | $220,700 +22.8% |
| 2022 | $2,026 | $179,700 |
Find assessor info on the county website
BuyAbility℠ payment
Est. payment
$1,638/mo
Principal & interest
$1317
Property taxes
$225
Home insurance
$96
Climate risks
Neighborhood: 56367
Nearby schools
GreatSchools rating
- NAOak Ridge Elementary SchoolGrades: PK-KDistance: 3 mi
- 8/10Sartell Middle SchoolGrades: 6-8Distance: 4.9 mi
- 9/10Sartell Senior High SchoolGrades: 9-12Distance: 2.7 mi
- Loading
