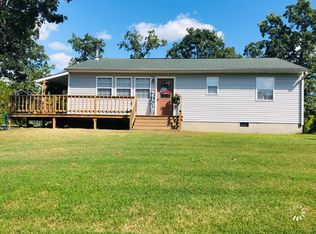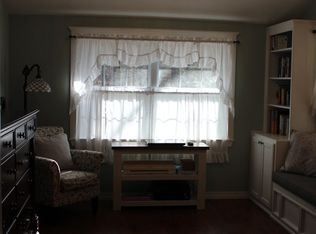Sold for $293,000
$293,000
39742 Morris Creek Rd, Howe, OK 74940
4beds
2,227sqft
Single Family Residence
Built in 1997
5 Acres Lot
$299,100 Zestimate®
$132/sqft
$1,883 Estimated rent
Home value
$299,100
Estimated sales range
Not available
$1,883/mo
Zestimate® history
Loading...
Owner options
Explore your selling options
What's special
Your new dream home is here! This beautiful country 2-story home with wrap around covered porch on Morris Creek Road and at the foothills of Poteau Mountain boasts impressive cathedral ceilings and an abundance of natural light throughout. The home features 4 bedrooms and 2.5 bathrooms with 2,227 heated sqft., 2-car detached carport and sits on 5 acres, offering stunning views and ample space for outdoor activities. The true value of this property is the location of this large home, the amazing pond, right near access to Poteau Mountian. The large pond is full of fish and perfect for kayaking/canoeing and enjoying a scenic view with Poteau Mountian standing in the background. The 4th bedroom is great for larger families or those who need a bonus room/office. The master bedroom suite is complete attached walk-in closet and master bathroom with the with a walk-in shower and a relaxing tub. The heart of the home features a cozy breakfast nook where you can sip your morning coffee while enjoying beautiful views of nature through the various windows looking into the beautiful backyard and large pond. Outside, you'll find a storage outbuilding for your tools, and a fenced in backyard for pets. Sit outside the deck and enjoy a relaxing afternoon or barbecue nights with your family and friends. This property is recently updated with: newly interior paint; range, dishwasher, 2 car decanted carport, metal roof, custom gutters, and exterior paint. This incredible property is a true gem and won’t last long on the market!
Zillow last checked: 8 hours ago
Listing updated: February 25, 2025 at 03:34pm
Listed by:
Team Town and Country Realty 918-649-0659,
Keller Williams Platinum Realty
Bought with:
NON MLS Fort Smith, 0
NON MLS
Source: Western River Valley BOR,MLS#: 1073775Originating MLS: Fort Smith Board of Realtors
Facts & features
Interior
Bedrooms & bathrooms
- Bedrooms: 4
- Bathrooms: 3
- Full bathrooms: 2
- 1/2 bathrooms: 1
Primary bedroom
- Description: Master Bedroom
- Level: Main
- Dimensions: 12'5"x16'2"
Bedroom
- Description: Bed Room
- Level: Main
- Dimensions: 17'9"x9'1"
Bedroom
- Description: Bed Room
- Level: Second
- Dimensions: 12'8"x18'1"
Bedroom
- Description: Bed Room
- Level: Second
- Dimensions: 12'5"x18'0"
Primary bathroom
- Description: Master Bath
- Level: Main
- Dimensions: 13'2"x8'8"
Bathroom
- Description: Full Bath
- Level: Second
- Dimensions: 11'8"x5'1"
Dining room
- Description: Dining
- Level: Main
- Dimensions: 9'11"x9'7"
Half bath
- Description: Half Bath
- Level: Main
- Dimensions: 5'6"x3'6"
Kitchen
- Description: Kitchen
- Level: Main
- Dimensions: 12'8"x12'6"
Living room
- Description: Living Room
- Level: Main
- Dimensions: 15'9"x21'9"
Utility room
- Description: Utility
- Level: Main
- Dimensions: 7'10"x7'9"
Heating
- Central, Electric, Heat Pump
Cooling
- Central Air, Electric
Appliances
- Included: Some Electric Appliances, Convection Oven, Dishwasher, Electric Water Heater, Microwave Hood Fan, Microwave, Oven, Range, Plumbed For Ice Maker
- Laundry: Electric Dryer Hookup, Washer Hookup, Dryer Hookup
Features
- Attic, Built-in Features, Ceiling Fan(s), Cathedral Ceiling(s), Programmable Thermostat, Split Bedrooms, Storage
- Flooring: Carpet, Ceramic Tile, Vinyl
- Windows: Double Pane Windows, Vinyl, Blinds
- Basement: None
- Has fireplace: No
- Fireplace features: None
Interior area
- Total interior livable area: 2,227 sqft
Property
Parking
- Total spaces: 2
- Parking features: Detached Carport
- Has carport: Yes
- Covered spaces: 2
Features
- Levels: Two
- Stories: 2
- Patio & porch: Covered, Deck, Patio, Porch
- Exterior features: Gravel Driveway
- Pool features: None
- Fencing: Back Yard,Chain Link,Fenced
- Has view: Yes
Lot
- Size: 5 Acres
- Dimensions: 5 acres
- Features: Landscaped, Not In Subdivision, Outside City Limits, Open Lot, Rural Lot, Secluded, Sloped, Views, Wooded
Details
- Additional structures: Storage, Workshop, Outbuilding
- Parcel number: 00003206N26E001600
- Special conditions: None
- Other equipment: Satellite Dish, TV Antenna
Construction
Type & style
- Home type: SingleFamily
- Architectural style: Country
- Property subtype: Single Family Residence
Materials
- Aluminum Siding, Log Siding
- Foundation: Slab
- Roof: Metal
Condition
- New construction: No
- Year built: 1997
Utilities & green energy
- Sewer: Septic Tank
- Water: Public
- Utilities for property: Electricity Available, Septic Available, Water Available
Community & neighborhood
Security
- Security features: Smoke Detector(s)
Location
- Region: Howe
Other
Other facts
- Listing terms: ARM,Conventional,FHA,USDA Loan,VA Loan
- Road surface type: Gravel, Paved
Price history
| Date | Event | Price |
|---|---|---|
| 2/25/2025 | Sold | $293,000-2.3%$132/sqft |
Source: Western River Valley BOR #1073775 Report a problem | ||
| 1/17/2025 | Pending sale | $300,000$135/sqft |
Source: Western River Valley BOR #1073775 Report a problem | ||
| 1/6/2025 | Price change | $300,000-6.3%$135/sqft |
Source: Western River Valley BOR #1073775 Report a problem | ||
| 11/5/2024 | Price change | $320,000-1.5%$144/sqft |
Source: Western River Valley BOR #1073775 Report a problem | ||
| 8/10/2024 | Listed for sale | $325,000+139.1%$146/sqft |
Source: Western River Valley BOR #1073775 Report a problem | ||
Public tax history
| Year | Property taxes | Tax assessment |
|---|---|---|
| 2024 | -- | $17,469 +3% |
| 2023 | -- | $16,960 +3% |
| 2022 | -- | $16,466 +3% |
Find assessor info on the county website
Neighborhood: 74940
Nearby schools
GreatSchools rating
- 6/10Howe Elementary SchoolGrades: PK-8Distance: 2.6 mi
- 5/10Howe High SchoolGrades: 9-12Distance: 2.6 mi
Schools provided by the listing agent
- Elementary: Howe
- Middle: Howe
- High: Howe
- District: Howe
Source: Western River Valley BOR. This data may not be complete. We recommend contacting the local school district to confirm school assignments for this home.
Get pre-qualified for a loan
At Zillow Home Loans, we can pre-qualify you in as little as 5 minutes with no impact to your credit score.An equal housing lender. NMLS #10287.

