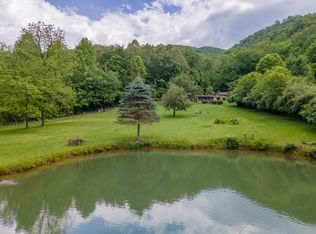This quality built farmhouse on 19.80 manicured acres with barn, pond, views and stream has so much to offer. From the very minute you enter this immaculate property & house you will be impressed. Every stone along the entrance is strategically placed for a certain look and the house was designed for lots of privacy for family & guest. The massive stone fireplace in the great room soars to the cathedral ceiling w/windows for a more light & airy look. The main floor has everything that you need for one level living, even a carport on the main level.The exterior of the home has real stone and wood w/walk ways, nice landscaping & a oversized 2 car garage. Imagine stepping out on your property & watching your horses graze,tending to your lush garden & orchard that is irrigated from one of the three springs on the property,harvesting your grapes and then at the end of the day resting for a spell on the magnificent covered rocking chair porch before dinner. The barn down by the pond is now a workshop but could have large stalls for the horses if needed.The large room upstairs is ready for sheet rock and carpet and would be perfect for a care taker or as income producing property
This property is off market, which means it's not currently listed for sale or rent on Zillow. This may be different from what's available on other websites or public sources.

