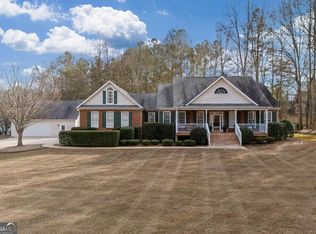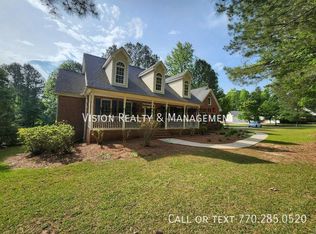Simply elegant custom ranch home on full finished basement. Natural light filled expansive entertainers kitchen. Keeping room, island, workstation, formal dining, formal living room/office, mirrored foyer, family room w/floor to ceiling bookshelves, intimate fireplace. Split bedroom plan, hardwood flooring, Upgraded systems, Resort style owners suite! Finished bonus rooms, Screened porch, fenced yard, raised garden bed, grilling deck, patio, separate drive for Bsmt 1.99 Acres, RV/Boat parking. Must see! Schools of excellence. Minutes to I-20. Start packing! 12/16/16
This property is off market, which means it's not currently listed for sale or rent on Zillow. This may be different from what's available on other websites or public sources.

