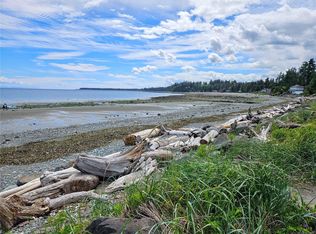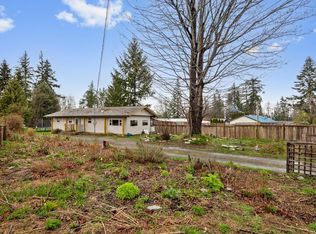A lovely 2,470 sq.ft, split-entrance home, on a quiet 0.29 acre lot, mere steps from sandy Stories Beach (500M).This 4 bedroom, 2 bathroom residence offers space for the whole family and guests. The main floor has 3 bedrooms and a bathroom, with views of the nearby ocean shoreline, livingroom with a spacious balcony, offering ocean, mountain and garden views. Sit and relax in all seasons, stay warm by the fireplace, or cool in the sunroom; found off of the kitchen. Downstairs has a bedroom and bathroom, large family room with a woodstove, and room to personalize the additional large laundry room/flex room with an exterior entrance door, making it easy to suite the lower floor, if desired. The garden has been lovingly curated with beautiful flowers, plants and fruit trees. Find a carport with additional driveway space for multiple vehicles. 2023-2022 installation of a new roof, heat pump, furnace, hot water tank, and an electrical upgrade to offer 200amp service, added by the seller.
This property is off market, which means it's not currently listed for sale or rent on Zillow. This may be different from what's available on other websites or public sources.

