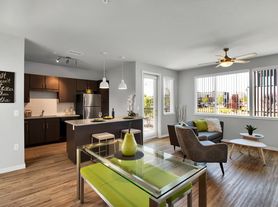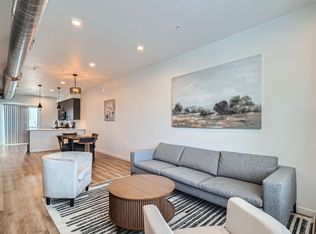EARLY WINTER RATES
The City's most beautiful walking/running/bike paths are right out the front door, this FULLY FURNISHED home is surrounded by greenbelt space on a premium lot (sharing only one property line). This light filled home is located in sought after Southwest Longmont with close proximity to abundant restaurants and retail, and walking distance to Longmont's best public schools.
4 Bedrooms plus 5th bedroom set up as an office. Primary bedroom suite with double vanity and large walk-in shelved closet. This spacious, vaulted ceiling open floor plan home easily accommodates a large family or friends traveling together. Big kitchen with all amenities open to great room with gas fireplace. 3 car garage with lots of storage.
Enjoy the outdoor deck space and patio with beautiful fenced in backyard. Close proximity to Boulder (15 minutes), Rocky Mountain National Park (45 minutes) and Denver Airport (45 minutes).
Amenities
Vaulted Ceilings
Gas fireplace in Great Room
Fenced in back yard
Deck and Patio
3 car garage
Close proximity to restaurants and retail
Very quiet circle; low traffic
Walking distance to public schools
Open floor plan
Central air
Washer/Driver
House comes fully furnished with all utilities & internet included.
|| Summer Rates (Mar - Oct) || - $5295
|| Winter Rates (Nov - Feb) || - $4695
*Please note that if you are requesting during a month that is marketed available for the Winter that this scale will affect any months during your stay that fall in the higher month tier. Thanks in advance for your understanding.
Per HB23-1099, a prospective tenant has the right to provide the landlord a portable tenant screening report, as defined in section 38-12-902(2.5), Colorado Revised Statutes; and if a prospective tenant provides the landlord with a portable tenant screening report, the landlord is prohibited from charging the prospective tenant a rental application fee; or charging the prospective tenant a fee for the landlord to access or use the portable tenant screening report. The portable tenant screening report must be provided to the landlord directly by the consumer reporting agency and can be no more than 30 days old.
House for rent
$4,695/mo
3974 Hawthorne Cir, Longmont, CO 80503
5beds
2,719sqft
Price may not include required fees and charges.
Single family residence
Available Sat Nov 8 2025
Small dogs OK
Central air
In unit laundry
Attached garage parking
-- Heating
What's special
Premium lotPrimary bedroom suiteDeck and patioVaulted ceilingsSurrounded by greenbelt spaceLight filled homeLarge walk-in shelved closet
- 12 hours |
- -- |
- -- |
Travel times
Looking to buy when your lease ends?
Consider a first-time homebuyer savings account designed to grow your down payment with up to a 6% match & 3.83% APY.
Facts & features
Interior
Bedrooms & bathrooms
- Bedrooms: 5
- Bathrooms: 4
- Full bathrooms: 4
Cooling
- Central Air
Appliances
- Included: Dryer, Washer
- Laundry: In Unit
Features
- Furnished: Yes
Interior area
- Total interior livable area: 2,719 sqft
Property
Parking
- Parking features: Attached
- Has attached garage: Yes
- Details: Contact manager
Features
- Exterior features: Furnace, Internet included in rent, Other, Utilities included in rent
Details
- Parcel number: 131507408010
Construction
Type & style
- Home type: SingleFamily
- Property subtype: Single Family Residence
Utilities & green energy
- Utilities for property: Internet
Community & HOA
Location
- Region: Longmont
Financial & listing details
- Lease term: Contact For Details
Price history
| Date | Event | Price |
|---|---|---|
| 9/19/2025 | Price change | $4,695-11.3%$2/sqft |
Source: Zillow Rentals | ||
| 6/11/2025 | Listed for rent | $5,295+17.8%$2/sqft |
Source: Zillow Rentals | ||
| 11/7/2024 | Listing removed | $4,495$2/sqft |
Source: Zillow Rentals | ||
| 10/25/2024 | Listed for rent | $4,495$2/sqft |
Source: Zillow Rentals | ||
| 10/10/2024 | Listing removed | $4,495$2/sqft |
Source: Zillow Rentals | ||

