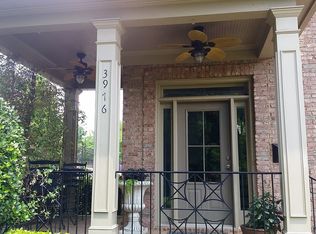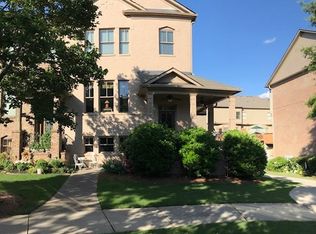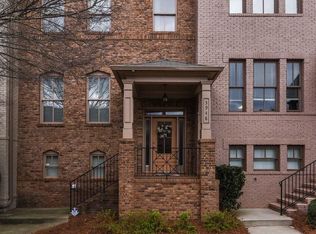Closed
$485,000
3974 Boston Common St, Suwanee, GA 30024
4beds
2,224sqft
Townhouse, Residential
Built in 2005
-- sqft lot
$471,200 Zestimate®
$218/sqft
$3,109 Estimated rent
Home value
$471,200
$448,000 - $495,000
$3,109/mo
Zestimate® history
Loading...
Owner options
Explore your selling options
What's special
Live, Work and Play in the middle of it all! 4 bedroom/3.5 bath townhome located in Suwanee Town Center overlooking Shadowbrook's "pocket park"! Enjoy being just steps away from the beautiful greenway, restaurants, shops, outdoor amphitheater, weekend festivals, concerts and the new 25 acre nature park (currently underway). REAL OAK HARDWOOD FLOORS ON ENTIRE MAIN, FAMILY ROOM with cozy fireplace and CRISP WHITE SHIPLAP WALL . Separate dining room. Kitchen has wall of windows overlooking park and offers SLEEK BLACK GRANITE COUNTERTOPS & STAINLESS STEEL APPLIANCES, PROFESSIONALLY STAINED WHITE CABINETS w/white SUBWAY TILE BACKSPLASH and updated lighting. Three bedrooms which includes vaulted light -filled master bedroom located upstairs. Laundry Room located upstairs as well. UPDATED CERAMIC TILE FLOORS in ALL BATHROOMS, CUSTOM BUILT BATHROOM VANITIES w/black granite and updated faucets. FINISHED BASEMENT with bedroom and full bath, great for a private office or extra den. Large back deck great for entertaining. Two car garage. *Updated lighting throughout home. *Exterior Paint/2018. *New Roof/2017 *New HVAC.
Zillow last checked: 8 hours ago
Listing updated: March 07, 2024 at 02:08am
Listing Provided by:
JENNIFER LUGAR,
Atreum Real Estate
Bought with:
JIM GIBBONS, 316375
Crye-Leike, Realtors
Source: FMLS GA,MLS#: 7335375
Facts & features
Interior
Bedrooms & bathrooms
- Bedrooms: 4
- Bathrooms: 4
- Full bathrooms: 3
- 1/2 bathrooms: 1
Primary bedroom
- Features: Oversized Master, Split Bedroom Plan
- Level: Oversized Master, Split Bedroom Plan
Bedroom
- Features: Oversized Master, Split Bedroom Plan
Primary bathroom
- Features: Separate Tub/Shower
Dining room
- Features: Open Concept, Separate Dining Room
Kitchen
- Features: Cabinets White
Heating
- Natural Gas
Cooling
- Ceiling Fan(s), Central Air
Appliances
- Included: Dishwasher, Disposal, Gas Cooktop, Gas Range, Microwave, Refrigerator
- Laundry: Laundry Room, Upper Level
Features
- Crown Molding, Double Vanity, Entrance Foyer, High Ceilings 9 ft Lower, High Ceilings 9 ft Main
- Flooring: Carpet, Ceramic Tile, Hardwood
- Windows: Insulated Windows
- Basement: Daylight,Driveway Access,Finished,Finished Bath
- Number of fireplaces: 1
- Fireplace features: Family Room, Gas Log, Gas Starter
- Common walls with other units/homes: No One Above,No One Below
Interior area
- Total structure area: 2,224
- Total interior livable area: 2,224 sqft
Property
Parking
- Total spaces: 2
- Parking features: Drive Under Main Level, Driveway, Garage, Garage Door Opener, Garage Faces Rear
- Attached garage spaces: 2
- Has uncovered spaces: Yes
Accessibility
- Accessibility features: None
Features
- Levels: Three Or More
- Patio & porch: Deck, Front Porch
- Exterior features: No Dock
- Pool features: None
- Spa features: None
- Fencing: None
- Has view: Yes
- View description: City
- Waterfront features: None
- Body of water: None
Lot
- Features: Level
Details
- Additional structures: None
- Parcel number: R7235 222
- Other equipment: None
- Horse amenities: None
Construction
Type & style
- Home type: Townhouse
- Architectural style: Traditional
- Property subtype: Townhouse, Residential
- Attached to another structure: Yes
Materials
- Brick Front
- Foundation: Concrete Perimeter
- Roof: Composition
Condition
- Resale
- New construction: No
- Year built: 2005
Utilities & green energy
- Electric: Other
- Sewer: Public Sewer
- Water: Public
- Utilities for property: Cable Available, Electricity Available, Natural Gas Available, Phone Available, Sewer Available, Underground Utilities, Water Available
Green energy
- Energy efficient items: None
- Energy generation: None
Community & neighborhood
Security
- Security features: Fire Alarm, Smoke Detector(s)
Community
- Community features: Homeowners Assoc, Near Shopping, Near Trails/Greenway, Park, Restaurant, Sidewalks, Street Lights
Location
- Region: Suwanee
- Subdivision: Shadowbrook @ Town Center
HOA & financial
HOA
- Has HOA: Yes
- HOA fee: $235 monthly
- Services included: Maintenance Grounds, Pest Control, Reserve Fund, Termite, Trash
- Association phone: 770-271-2252
Other
Other facts
- Ownership: Fee Simple
- Road surface type: Asphalt
Price history
| Date | Event | Price |
|---|---|---|
| 3/4/2024 | Sold | $485,000-7.6%$218/sqft |
Source: | ||
| 2/17/2024 | Pending sale | $525,000$236/sqft |
Source: | ||
| 2/9/2024 | Listed for sale | $525,000+72.1%$236/sqft |
Source: | ||
| 3/24/2021 | Listing removed | -- |
Source: Owner Report a problem | ||
| 7/13/2017 | Sold | $305,000-3.2%$137/sqft |
Source: | ||
Public tax history
| Year | Property taxes | Tax assessment |
|---|---|---|
| 2025 | $6,464 +25.8% | $204,560 +3.6% |
| 2024 | $5,138 +19.5% | $197,480 +9.9% |
| 2023 | $4,300 -5.2% | $179,640 +7.3% |
Find assessor info on the county website
Neighborhood: 30024
Nearby schools
GreatSchools rating
- 8/10Roberts Elementary SchoolGrades: PK-5Distance: 1.3 mi
- 8/10North Gwinnett Middle SchoolGrades: 6-8Distance: 1.6 mi
- 10/10North Gwinnett High SchoolGrades: 9-12Distance: 2.2 mi
Schools provided by the listing agent
- Elementary: Roberts
- Middle: North Gwinnett
- High: North Gwinnett
Source: FMLS GA. This data may not be complete. We recommend contacting the local school district to confirm school assignments for this home.
Get a cash offer in 3 minutes
Find out how much your home could sell for in as little as 3 minutes with a no-obligation cash offer.
Estimated market value$471,200
Get a cash offer in 3 minutes
Find out how much your home could sell for in as little as 3 minutes with a no-obligation cash offer.
Estimated market value
$471,200


