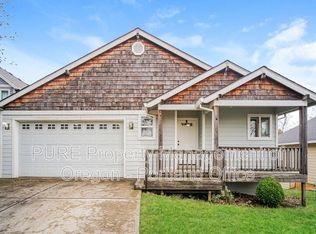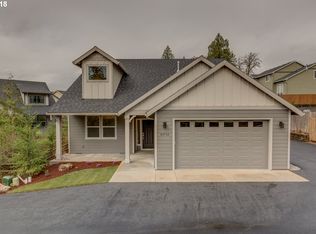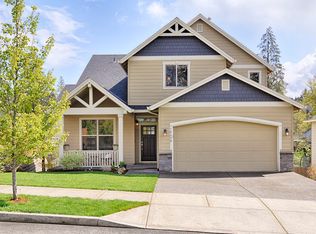Sold
$630,000
39738 Wall St, Sandy, OR 97055
4beds
2,044sqft
Residential, Single Family Residence
Built in 2017
10,454.4 Square Feet Lot
$625,900 Zestimate®
$308/sqft
$2,867 Estimated rent
Home value
$625,900
$582,000 - $670,000
$2,867/mo
Zestimate® history
Loading...
Owner options
Explore your selling options
What's special
CHECK OUT 3D TOUR LINK ABOVE! Updated photo's will be uploaded Monday 9-30. Stunning Timberline Trails Retreat – Upgraded & Move-In Ready! Step into luxury with this meticulously maintained 2,044 sqft 2-story home nestled in the desirable Timberline Trails community. Main level living with additional bedrooms upstairs. Lightly lived in and loaded with premium upgrades, this home offers 3 bedrooms, 2.5 baths, plus a flex 4th bedroom/office featuring a built-in Murphy bed—ideal for work-from-home setups or accommodating guests. The main-level primary suite boasts vaulted ceilings, while the expansive living room centers around a cozy gas fireplace with custom tile work. The beautiful kitchen now includes a top-of-the-line Frigidaire Pro appliance package, Kitchenaid refrigerator, quartz countertops, and upgraded cabinetry complete with convenient pull-outs and appliance storage. For outdoor enthusiasts and entertainers, the oversized Trex deck with 2 gazebos extends your living space, providing peaceful views of the lush green space and tranquil water feature. The fenced yard is perfect for pets and kids, while the RV parking with electrical hookup is ready for your recreational adventures. Outdoor security cameras setup to check in on the pets and additional peace of mind. Enjoy all of these amenities on a hard to find 10,000 sqft cul-de-sac lot. Elegance flows throughout the home with added crown molding and durable LVP flooring. Enjoy central A/C, a professionally landscaped yard, and the convenience of being close to amenities—all within a quiet, scenic neighborhood. Additionally, this home is wired for a generator and includes a gas/natural gas generator. As additional protection the home is wired with a whole home surge protector. This home truly has it all, combining modern upgrades, functional spaces, and beautiful surroundings—ready for you to call home!
Zillow last checked: 8 hours ago
Listing updated: October 29, 2024 at 07:16am
Listed by:
Cody Ruegg 503-319-4948,
John L. Scott Sandy
Bought with:
Ryan Brooks, 201230171
Premiere Property Group, LLC
Source: RMLS (OR),MLS#: 24203958
Facts & features
Interior
Bedrooms & bathrooms
- Bedrooms: 4
- Bathrooms: 3
- Full bathrooms: 2
- Partial bathrooms: 1
- Main level bathrooms: 2
Primary bedroom
- Features: Ceiling Fan, Ensuite, Shower, Soaking Tub, Vaulted Ceiling, Walkin Closet
- Level: Main
- Area: 182
- Dimensions: 13 x 14
Bedroom 2
- Level: Upper
- Area: 110
- Dimensions: 11 x 10
Bedroom 3
- Level: Upper
- Area: 110
- Dimensions: 11 x 10
Bedroom 4
- Level: Main
- Area: 156
- Dimensions: 13 x 12
Dining room
- Features: Vaulted Ceiling
- Level: Main
Kitchen
- Features: Gas Appliances, Island, Quartz
- Level: Main
Heating
- Forced Air 95 Plus
Cooling
- Central Air
Appliances
- Included: Convection Oven, Dishwasher, Disposal, Free-Standing Gas Range, Free-Standing Refrigerator, Gas Appliances, Microwave, Stainless Steel Appliance(s), Gas Water Heater
- Laundry: Laundry Room
Features
- Ceiling Fan(s), High Speed Internet, Quartz, Soaking Tub, Vaulted Ceiling(s), Wainscoting, Kitchen Island, Shower, Walk-In Closet(s)
- Flooring: Wall to Wall Carpet
- Windows: Double Pane Windows
- Number of fireplaces: 2
- Fireplace features: Electric, Gas
Interior area
- Total structure area: 2,044
- Total interior livable area: 2,044 sqft
Property
Parking
- Total spaces: 2
- Parking features: Driveway, RV Access/Parking, Garage Door Opener, Attached
- Attached garage spaces: 2
- Has uncovered spaces: Yes
Accessibility
- Accessibility features: Garage On Main, Main Floor Bedroom Bath, Utility Room On Main, Accessibility
Features
- Levels: Two
- Stories: 2
- Patio & porch: Deck
- Exterior features: Water Feature, Yard
- Fencing: Fenced
- Has view: Yes
- View description: Trees/Woods
Lot
- Size: 10,454 sqft
- Features: Cul-De-Sac, Flag Lot, Greenbelt, Level, Trees, SqFt 10000 to 14999
Details
- Additional structures: RVParking
- Parcel number: 05015457
Construction
Type & style
- Home type: SingleFamily
- Property subtype: Residential, Single Family Residence
Materials
- Cement Siding
- Foundation: Concrete Perimeter
- Roof: Composition
Condition
- Resale
- New construction: No
- Year built: 2017
Utilities & green energy
- Gas: Gas
- Sewer: Public Sewer
- Water: Public
- Utilities for property: Cable Connected
Community & neighborhood
Security
- Security features: Security Lights, Security System
Location
- Region: Sandy
Other
Other facts
- Listing terms: Cash,Conventional,FHA,VA Loan
- Road surface type: Paved
Price history
| Date | Event | Price |
|---|---|---|
| 10/28/2024 | Sold | $630,000+1.6%$308/sqft |
Source: | ||
| 10/1/2024 | Pending sale | $619,900$303/sqft |
Source: | ||
| 9/25/2024 | Listed for sale | $619,900+39.3%$303/sqft |
Source: | ||
| 7/31/2019 | Sold | $445,000-0.9%$218/sqft |
Source: | ||
| 6/27/2019 | Pending sale | $449,000$220/sqft |
Source: Pacific Pioneer Real Estate #19007340 Report a problem | ||
Public tax history
| Year | Property taxes | Tax assessment |
|---|---|---|
| 2024 | $5,617 +2.7% | $331,857 +3% |
| 2023 | $5,470 +2.8% | $322,192 +3% |
| 2022 | $5,321 +3.6% | $312,808 +3% |
Find assessor info on the county website
Neighborhood: 97055
Nearby schools
GreatSchools rating
- 7/10Sandy Grade SchoolGrades: K-5Distance: 0.8 mi
- 5/10Cedar Ridge Middle SchoolGrades: 6-8Distance: 1.1 mi
- 5/10Sandy High SchoolGrades: 9-12Distance: 1.7 mi
Schools provided by the listing agent
- Elementary: Sandy
- Middle: Cedar Ridge
- High: Sandy
Source: RMLS (OR). This data may not be complete. We recommend contacting the local school district to confirm school assignments for this home.
Get a cash offer in 3 minutes
Find out how much your home could sell for in as little as 3 minutes with a no-obligation cash offer.
Estimated market value
$625,900
Get a cash offer in 3 minutes
Find out how much your home could sell for in as little as 3 minutes with a no-obligation cash offer.
Estimated market value
$625,900


