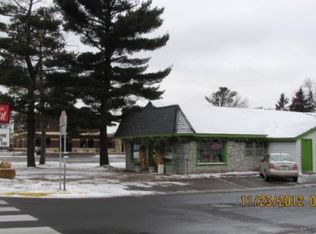Closed
$379,900
39737 Fawn Ave, North Branch, MN 55056
2beds
1,607sqft
Townhouse Detached
Built in 2020
0.28 Acres Lot
$339,900 Zestimate®
$236/sqft
$2,135 Estimated rent
Home value
$339,900
$320,000 - $360,000
$2,135/mo
Zestimate® history
Loading...
Owner options
Explore your selling options
What's special
Enjoy single-level living in this meticulously maintained 2BR/2BA detached townhome, located in the desirable North Branch area. Conveniently situated near shopping, parks, and schools, this open-concept home features a spacious living room, dining area with walkout to a patio overlooking the backyard, and a kitchen equipped with stainless steel appliances, granite countertops, a walk-in pantry, and a large center island. The home also boasts a 4-season porch with a vaulted ceiling and cozy gas fireplace, a primary bedroom with a private bath, dual sinks, and a walk-in shower, plus a huge laundry room, a full bath, and a second bedroom. A 3-car attached garage with a concrete driveway completes this prime property. Easy access to I-35 for commuters.
Zillow last checked: 8 hours ago
Listing updated: June 03, 2025 at 06:21am
Listed by:
Chuck Carstensen 612-290-3809,
RE/MAX Results,
Michelle Carstensen 651-226-2590
Bought with:
Todd Anderson
River Town Realty
Source: NorthstarMLS as distributed by MLS GRID,MLS#: 6695284
Facts & features
Interior
Bedrooms & bathrooms
- Bedrooms: 2
- Bathrooms: 2
- Full bathrooms: 1
- 3/4 bathrooms: 1
Bedroom 1
- Level: Main
- Area: 221 Square Feet
- Dimensions: 17x13
Bedroom 2
- Level: Main
- Area: 168 Square Feet
- Dimensions: 14x12
Dining room
- Level: Main
- Area: 120 Square Feet
- Dimensions: 12x10
Other
- Level: Main
- Area: 168 Square Feet
- Dimensions: 14x12
Kitchen
- Level: Main
- Area: 132 Square Feet
- Dimensions: 12x11
Living room
- Level: Main
- Area: 252 Square Feet
- Dimensions: 18x14
Heating
- Forced Air
Cooling
- Central Air
Appliances
- Included: Air-To-Air Exchanger, Dishwasher, Dryer, Microwave, Range, Refrigerator, Washer
Features
- Basement: None
- Number of fireplaces: 1
- Fireplace features: Gas
Interior area
- Total structure area: 1,607
- Total interior livable area: 1,607 sqft
- Finished area above ground: 1,607
- Finished area below ground: 0
Property
Parking
- Total spaces: 3
- Parking features: Attached, Concrete
- Attached garage spaces: 3
- Details: Garage Dimensions (20x26)
Accessibility
- Accessibility features: No Stairs Internal
Features
- Levels: One
- Stories: 1
- Fencing: None
Lot
- Size: 0.28 Acres
- Dimensions: 63 x 211 x 60 x 199
- Features: Wooded
Details
- Foundation area: 1607
- Parcel number: 110087373
- Zoning description: Residential-Single Family
Construction
Type & style
- Home type: Townhouse
- Property subtype: Townhouse Detached
Materials
- Vinyl Siding
- Roof: Age 8 Years or Less,Asphalt
Condition
- Age of Property: 5
- New construction: No
- Year built: 2020
Utilities & green energy
- Electric: Circuit Breakers
- Gas: Natural Gas
- Sewer: City Sewer/Connected
- Water: City Water/Connected
Community & neighborhood
Location
- Region: North Branch
- Subdivision: Meadows North 2nd Add
HOA & financial
HOA
- Has HOA: Yes
- HOA fee: $135 monthly
- Amenities included: In-Ground Sprinkler System
- Services included: Lawn Care, Professional Mgmt, Shared Amenities, Snow Removal
- Association name: Associa
- Association phone: 763-225-6400
Other
Other facts
- Road surface type: Paved
Price history
| Date | Event | Price |
|---|---|---|
| 6/2/2025 | Sold | $379,900$236/sqft |
Source: | ||
| 5/4/2025 | Pending sale | $379,900$236/sqft |
Source: | ||
| 4/4/2025 | Listed for sale | $379,900+44.4%$236/sqft |
Source: | ||
| 8/14/2020 | Sold | $263,000-4.4%$164/sqft |
Source: | ||
| 7/10/2020 | Pending sale | $275,000$171/sqft |
Source: Pro Source Real Estate Group, LLC #5616951 | ||
Public tax history
| Year | Property taxes | Tax assessment |
|---|---|---|
| 2024 | $3,992 +4.1% | $329,200 +9.6% |
| 2023 | $3,836 -2.4% | $300,300 +16.3% |
| 2022 | $3,932 +781.6% | $258,300 +856.7% |
Find assessor info on the county website
Neighborhood: 55056
Nearby schools
GreatSchools rating
- 6/10Sunrise River Elementary SchoolGrades: 1-5Distance: 1.3 mi
- 3/10North Branch Middle SchoolGrades: 6-8Distance: 0.9 mi
- 5/10North Branch Senior High SchoolGrades: 9-12Distance: 1 mi

Get pre-qualified for a loan
At Zillow Home Loans, we can pre-qualify you in as little as 5 minutes with no impact to your credit score.An equal housing lender. NMLS #10287.
Sell for more on Zillow
Get a free Zillow Showcase℠ listing and you could sell for .
$339,900
2% more+ $6,798
With Zillow Showcase(estimated)
$346,698