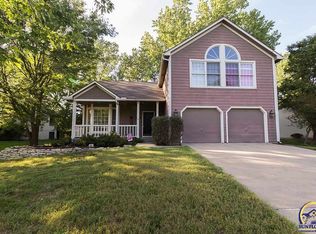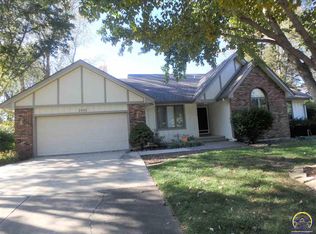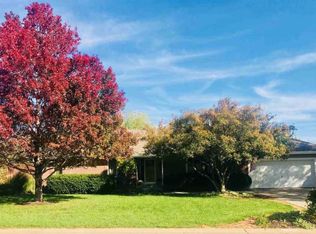Sold
Price Unknown
3973 SW Canterbury Town Rd, Topeka, KS 66610
4beds
3,000sqft
Single Family Residence, Residential
Built in 1991
0.55 Acres Lot
$380,200 Zestimate®
$--/sqft
$3,361 Estimated rent
Home value
$380,200
$361,000 - $399,000
$3,361/mo
Zestimate® history
Loading...
Owner options
Explore your selling options
What's special
Come check out this completely updated, move in ready 4 bedroom 3 bath ranch home in the Washburn Rural School District. Everything on the main level, laundry, primary bedroom and en suite off of the primary. New privacy fence. It includes new fixtures throughout, beautiful new granite countertops, refinished hardwoods. Newer carpet, roof, gutters, water heater, and deck. Stainless appliances and walk in closet with barn doors. Main floor washer/dryer in separate room with utility sink.
Zillow last checked: 8 hours ago
Listing updated: February 07, 2025 at 04:24pm
Listed by:
Wade Wostal 785-554-4711,
Better Homes and Gardens Real
Bought with:
Cathy McCoy, SP00012298
Genesis, LLC, Realtors
Source: Sunflower AOR,MLS#: 236981
Facts & features
Interior
Bedrooms & bathrooms
- Bedrooms: 4
- Bathrooms: 3
- Full bathrooms: 3
Primary bedroom
- Level: Main
- Area: 300
- Dimensions: 15x20
Bedroom 2
- Level: Main
- Area: 144
- Dimensions: 12x12
Bedroom 3
- Level: Main
- Area: 100
- Dimensions: 10x10
Bedroom 4
- Level: Basement
- Area: 144
- Dimensions: 12x12
Dining room
- Level: Main
- Area: 192
- Dimensions: 12x16
Family room
- Level: Basement
- Area: 1200
- Dimensions: 30x40
Kitchen
- Level: Main
- Area: 360
- Dimensions: 18x20
Laundry
- Level: Main
Living room
- Level: Main
- Area: 300
- Dimensions: 15x20
Heating
- Natural Gas
Cooling
- Gas
Appliances
- Included: Electric Range, Dishwasher, Disposal
- Laundry: Main Level, Separate Room
Features
- Sheetrock, High Ceilings, Vaulted Ceiling(s)
- Flooring: Hardwood, Ceramic Tile, Carpet
- Basement: Sump Pump,Concrete,Full,Partially Finished,Daylight
- Number of fireplaces: 1
- Fireplace features: One, Family Room
Interior area
- Total structure area: 3,000
- Total interior livable area: 3,000 sqft
- Finished area above ground: 1,800
- Finished area below ground: 1,200
Property
Parking
- Total spaces: 2
- Parking features: Attached
- Attached garage spaces: 2
Features
- Patio & porch: Covered, Deck
- Waterfront features: Lake Access
Lot
- Size: 0.55 Acres
- Dimensions: 118 x 202
- Features: Wooded
Details
- Parcel number: R57302
- Special conditions: Standard,Arm's Length
Construction
Type & style
- Home type: SingleFamily
- Architectural style: Ranch
- Property subtype: Single Family Residence, Residential
Materials
- Roof: Composition
Condition
- Year built: 1991
Utilities & green energy
- Water: Public
Community & neighborhood
Location
- Region: Topeka
- Subdivision: Sherwood Estates
Price history
| Date | Event | Price |
|---|---|---|
| 2/7/2025 | Sold | -- |
Source: | ||
| 1/13/2025 | Pending sale | $370,000$123/sqft |
Source: | ||
| 11/15/2024 | Listed for sale | $370,000+23.3%$123/sqft |
Source: | ||
| 3/19/2021 | Sold | -- |
Source: | ||
| 1/28/2021 | Listed for sale | $300,000+25%$100/sqft |
Source: Keller Williams One Legacy Partners #216830 Report a problem | ||
Public tax history
| Year | Property taxes | Tax assessment |
|---|---|---|
| 2025 | -- | $43,118 +2% |
| 2024 | $6,101 +8.2% | $42,273 +5% |
| 2023 | $5,640 +10.9% | $40,261 +11% |
Find assessor info on the county website
Neighborhood: 66610
Nearby schools
GreatSchools rating
- 8/10Jay Shideler Elementary SchoolGrades: K-6Distance: 1.9 mi
- 6/10Washburn Rural Middle SchoolGrades: 7-8Distance: 3.1 mi
- 8/10Washburn Rural High SchoolGrades: 9-12Distance: 2.9 mi
Schools provided by the listing agent
- Elementary: Jay Shideler Elementary School/USD 437
- Middle: Washburn Rural Middle School/USD 437
- High: Washburn Rural High School/USD 437
Source: Sunflower AOR. This data may not be complete. We recommend contacting the local school district to confirm school assignments for this home.


