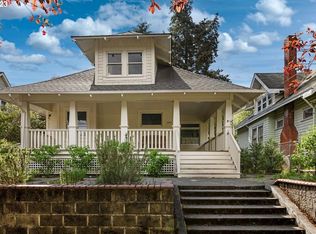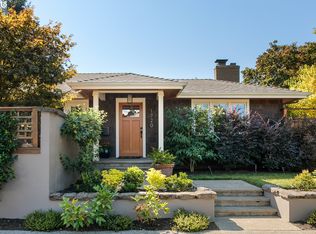Situated at the old streetcar turnaround in the heart of close-in Overlook near the Skidmore Bluff, the house is stately, spacious, and incredibly comfortable, with updated bathrooms, a gorgeous master suite, and hardwoods throughout. While the house offers 6 bedrooms, we have it set up as 3 bedrooms plus a nursery, TV room, and home office. The wrap-around front porch is the perfect spot for having breakfast or lounging in the hammock. A detached garage offers storage for bikes or a small car (and has an EV charger). A private back patio has a fire pit, grill, and lights to brighten your dinner party. The basement offers ample additional storage. The house is a 6 minute walk to the Yellow line MAX train, and a 13 minute ride into downtown Portland. The house is five minutes from the headquarters of Daimler Trucks NA and Adidas NA. Mississippi Avenue and all of its shops and restaurants are a ten minute walk over the Failing Street pedestrian bridge or N. Skidmore Ave. Enjoy the peaceful vibes of Overlook and fun of Mississippi and downtown. This is a very special house! Owner is offering the house to rent fully furnished 8/1/20 - 11/30/20 and pays for trash, water, and landscaping. Tenant pays electricity, gas, internet.
This property is off market, which means it's not currently listed for sale or rent on Zillow. This may be different from what's available on other websites or public sources.

