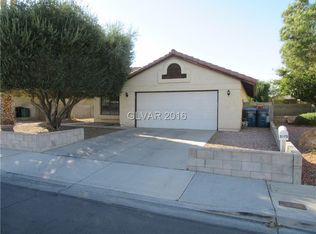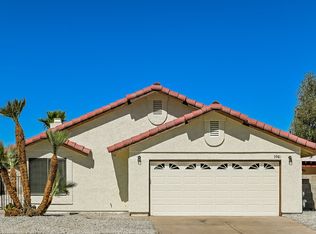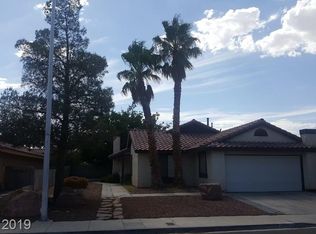Closed
$394,000
3973 El Camino Rd, Las Vegas, NV 89103
2beds
1,162sqft
Single Family Residence
Built in 1984
6,098.4 Square Feet Lot
$386,400 Zestimate®
$339/sqft
$1,577 Estimated rent
Home value
$386,400
$348,000 - $429,000
$1,577/mo
Zestimate® history
Loading...
Owner options
Explore your selling options
What's special
Welcome to the beautiful single-story home with large lot*Formal living and dining with fireplace* Vaulted ceiling* Open kitchen
with granite and lots of cabinets* NO HOA*Tile and laminate flooring throughout* Stainless steel appliances* New Washer and Dryer machines* Conveniently located near 215 and walking distance to schools, shopping centers, Chinatown, and airport.
and the strip. HUGE backyard with many possibilities*
Zillow last checked: 8 hours ago
Listing updated: July 01, 2025 at 10:14am
Listed by:
Ivy Vo S.0058566 (702)250-3355,
Simply Vegas
Bought with:
Kevyn Morelos Ruelas, S.0186248
Huntington & Ellis, A Real Est
Source: LVR,MLS#: 2643392 Originating MLS: Greater Las Vegas Association of Realtors Inc
Originating MLS: Greater Las Vegas Association of Realtors Inc
Facts & features
Interior
Bedrooms & bathrooms
- Bedrooms: 2
- Bathrooms: 2
- Full bathrooms: 2
Primary bedroom
- Description: Bedroom With Bath Downstairs,Ceiling Fan,Ceiling Light,Closet
- Dimensions: 12x15
Bedroom 2
- Description: Ceiling Fan,Ceiling Light,Closet
- Dimensions: 11x12
Primary bathroom
- Description: Tub/Shower Combo
Dining room
- Description: Living Room/Dining Combo
- Dimensions: 8x11
Kitchen
- Description: Garden Window,Granite Countertops,Lighting Recessed,Pantry,Stainless Steel Appliances
Living room
- Description: Entry Foyer,Front
- Dimensions: 14x18
Heating
- Central, Gas
Cooling
- Central Air, Gas
Appliances
- Included: Dryer, Dishwasher, Gas Cooktop, Disposal, Refrigerator, Water Heater, Washer
- Laundry: Gas Dryer Hookup, In Garage
Features
- Bedroom on Main Level, Ceiling Fan(s), Primary Downstairs, Window Treatments
- Flooring: Ceramic Tile, Linoleum, Vinyl
- Windows: Blinds, Low-Emissivity Windows
- Number of fireplaces: 1
- Fireplace features: Family Room, Gas
Interior area
- Total structure area: 1,162
- Total interior livable area: 1,162 sqft
Property
Parking
- Total spaces: 2
- Parking features: Finished Garage, Garage, Garage Door Opener, Inside Entrance, Private
- Garage spaces: 2
Features
- Stories: 1
- Patio & porch: Balcony, Covered, Patio
- Exterior features: Balcony, Patio, Private Yard, Sprinkler/Irrigation
- Fencing: Block,Front Yard
- Has view: Yes
- View description: None
Lot
- Size: 6,098 sqft
- Features: Drip Irrigation/Bubblers, Desert Landscaping, Fruit Trees, Sprinklers In Front, Landscaped, < 1/4 Acre
Details
- Parcel number: 16314812026
- Zoning description: Single Family
- Horse amenities: None
Construction
Type & style
- Home type: SingleFamily
- Architectural style: One Story
- Property subtype: Single Family Residence
Materials
- Frame, Stucco
- Roof: Tile
Condition
- Good Condition,Resale
- Year built: 1984
Utilities & green energy
- Electric: Photovoltaics None, 220 Volts in Garage
- Sewer: Public Sewer
- Water: Public
Green energy
- Energy efficient items: Windows
Community & neighborhood
Location
- Region: Las Vegas
- Subdivision: Casa Linda
Other
Other facts
- Listing agreement: Exclusive Right To Sell
- Listing terms: Cash,Conventional,FHA,VA Loan
- Ownership: Single Family Residential
Price history
| Date | Event | Price |
|---|---|---|
| 6/30/2025 | Sold | $394,000-1%$339/sqft |
Source: | ||
| 6/1/2025 | Contingent | $398,000$343/sqft |
Source: | ||
| 3/29/2025 | Price change | $398,000-4.1%$343/sqft |
Source: | ||
| 1/3/2025 | Listed for sale | $415,000+5.1%$357/sqft |
Source: | ||
| 12/5/2023 | Listing removed | -- |
Source: Zillow Rentals Report a problem | ||
Public tax history
| Year | Property taxes | Tax assessment |
|---|---|---|
| 2025 | $1,394 +7.9% | $72,428 +12.6% |
| 2024 | $1,291 +8% | $64,306 +17.6% |
| 2023 | $1,196 +8% | $54,693 +9% |
Find assessor info on the county website
Neighborhood: Spring Valley
Nearby schools
GreatSchools rating
- 6/10C H Decker Elementary SchoolGrades: PK-5Distance: 0.5 mi
- 8/10Kenny C Guinn Middle SchoolGrades: 6-8Distance: 0.3 mi
- 3/10Durango High SchoolGrades: 9-12Distance: 2.2 mi
Schools provided by the listing agent
- Elementary: Decker, C H,Decker, C H
- Middle: Guinn Kenny C.
- High: Durango
Source: LVR. This data may not be complete. We recommend contacting the local school district to confirm school assignments for this home.
Get a cash offer in 3 minutes
Find out how much your home could sell for in as little as 3 minutes with a no-obligation cash offer.
Estimated market value$386,400
Get a cash offer in 3 minutes
Find out how much your home could sell for in as little as 3 minutes with a no-obligation cash offer.
Estimated market value
$386,400


