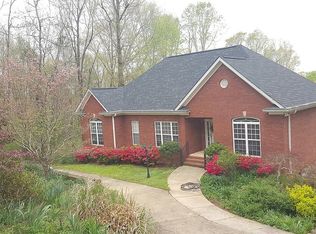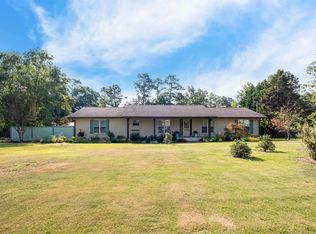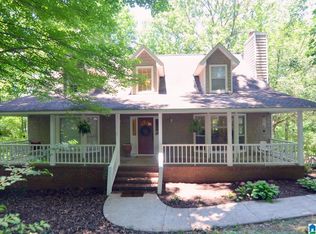Sold for $365,000 on 04/05/24
$365,000
3972 S Shades Crest Rd, Hoover, AL 35244
3beds
2,763sqft
Single Family Residence
Built in 2000
0.77 Acres Lot
$404,500 Zestimate®
$132/sqft
$3,308 Estimated rent
Home value
$404,500
$384,000 - $425,000
$3,308/mo
Zestimate® history
Loading...
Owner options
Explore your selling options
What's special
Beautiful 3Bed, 3.5Bath home in Hoover !!! As you enter the home, you walk into the spacious living room with fireplace and large windows and formal dining is on the left. The large kitchen has an island, breakfast nook, pantry and laundry room. Master on main level and master bath has double sink vanity, jetted tub, separate shower and walk-in closet. Upstairs has loft, 2 bedrooms with jack and jill bathroom. Basement has large family entertainment area and full bathroom. Extra large 2 car garage. The large deck provides a great place to enjoy the outdoors or host a gathering. Recent upgrades: New Roof (2023), Freshly painted main and upper level (2023), upstairs carpet (2023), Gas Range (2023), rebuilt the deck and railings (2023), deck paint (2023).
Zillow last checked: 8 hours ago
Listing updated: May 15, 2024 at 06:07pm
Listed by:
Srianil Peddi CELL:(205)821-9683,
eXp Realty, LLC Central
Bought with:
Srianil Peddi
eXp Realty, LLC Central
Source: GALMLS,MLS#: 1360312
Facts & features
Interior
Bedrooms & bathrooms
- Bedrooms: 3
- Bathrooms: 4
- Full bathrooms: 3
- 1/2 bathrooms: 1
Primary bedroom
- Level: First
Bedroom 1
- Level: Second
Bedroom 2
- Level: Second
Primary bathroom
- Level: First
Bathroom 1
- Level: First
Bathroom 3
- Level: Basement
Dining room
- Level: First
Family room
- Level: Basement
Kitchen
- Features: Laminate Counters
- Level: First
Living room
- Level: First
Basement
- Area: 1349
Heating
- Central, Heat Pump
Cooling
- Central Air
Appliances
- Included: Gas Cooktop, Dishwasher, Disposal, Microwave, Gas Oven, Refrigerator, Gas Water Heater
- Laundry: Electric Dryer Hookup, Washer Hookup, Main Level, Laundry Room, Yes
Features
- Recessed Lighting, High Ceilings, Crown Molding, Smooth Ceilings, Soaking Tub, Separate Shower, Double Vanity, Sitting Area in Master, Tub/Shower Combo, Walk-In Closet(s)
- Flooring: Carpet, Hardwood, Tile
- Basement: Full,Partially Finished,Bath/Stubbed,Concrete
- Attic: Pull Down Stairs,Walk-In,Yes
- Number of fireplaces: 1
- Fireplace features: Gas Log, Gas Starter, Tile (FIREPL), Ventless, Living Room, Gas
Interior area
- Total interior livable area: 2,763 sqft
- Finished area above ground: 2,013
- Finished area below ground: 750
Property
Parking
- Total spaces: 2
- Parking features: Basement, Driveway, Garage Faces Side
- Attached garage spaces: 2
- Has uncovered spaces: Yes
Features
- Levels: One and One Half
- Stories: 1
- Patio & porch: Open (PATIO), Patio, Open (DECK), Deck
- Exterior features: None
- Pool features: None
- Has spa: Yes
- Spa features: Bath
- Has view: Yes
- View description: None
- Waterfront features: No
Lot
- Size: 0.77 Acres
- Features: Interior Lot, Few Trees
Details
- Parcel number: 4100061007004.003
- Special conditions: N/A
Construction
Type & style
- Home type: SingleFamily
- Property subtype: Single Family Residence
Materials
- Brick, HardiPlank Type
- Foundation: Basement
Condition
- Year built: 2000
Utilities & green energy
- Sewer: Septic Tank
- Water: Public
- Utilities for property: Underground Utilities
Community & neighborhood
Location
- Region: Hoover
- Subdivision: Hoover
Price history
| Date | Event | Price |
|---|---|---|
| 4/5/2024 | Sold | $365,000-1.3%$132/sqft |
Source: | ||
| 3/5/2024 | Contingent | $369,900$134/sqft |
Source: | ||
| 2/1/2024 | Listed for sale | $369,900$134/sqft |
Source: | ||
| 1/22/2024 | Contingent | $369,900$134/sqft |
Source: | ||
| 11/15/2023 | Price change | $369,900-1.3%$134/sqft |
Source: | ||
Public tax history
| Year | Property taxes | Tax assessment |
|---|---|---|
| 2025 | $2,855 -2.1% | $40,060 -2.1% |
| 2024 | $2,918 -1% | $40,920 -1% |
| 2023 | $2,948 +4.2% | $41,340 +4.1% |
Find assessor info on the county website
Neighborhood: 35244
Nearby schools
GreatSchools rating
- 10/10South Shades Crest Elementary SchoolGrades: PK-2Distance: 0.9 mi
- 10/10Robert F Bumpus Middle SchoolGrades: 6-8Distance: 1.8 mi
- 8/10Hoover High SchoolGrades: 9-12Distance: 3 mi
Schools provided by the listing agent
- Elementary: South Shades Crest
- Middle: Bumpus, Robert F
- High: Hoover
Source: GALMLS. This data may not be complete. We recommend contacting the local school district to confirm school assignments for this home.
Get a cash offer in 3 minutes
Find out how much your home could sell for in as little as 3 minutes with a no-obligation cash offer.
Estimated market value
$404,500
Get a cash offer in 3 minutes
Find out how much your home could sell for in as little as 3 minutes with a no-obligation cash offer.
Estimated market value
$404,500


