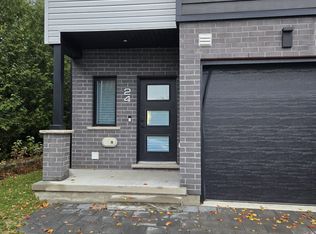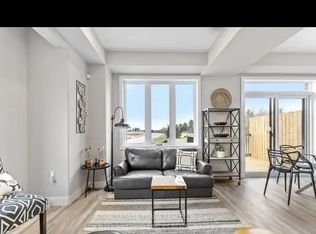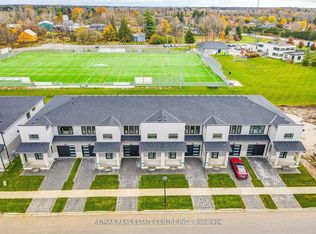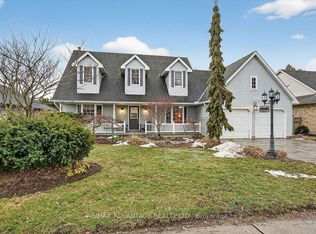A striking, custom built home, featuring 2600 sq. ft of character-filled living space, a huge lot with a fully fenced-in and professionally landscaped yard - and with an inground saltwater pool, hot tub, close commuter access, and great amenities in a well-established neighbourhood - 3972 Malpass Rd. in Lambeth is not to be missed! The main floor features beautifully vaulted ceilings, a functional, and comfortable open-concept layout, an eat-in kitchen with bright and spacious cupboards, plenty of storage, quartz countertops, upgraded stainless-steel appliances, an adjacent family room and dining area with backyard patio access, and hardwood and porcelain floors throughout. Upstairs, you'll find three clean and bright bedrooms, which make the perfect place for sleep and sanctuary, complete with another full bath and master bedroom ensuite including glass shower enclosure and deluxe soaker tub. Head downstairs to the gorgeous, newly finished basement with lots of space for family, home office, or a games room escape. Very well maintained, with a modern, one-of-a-kind design - this lovely home is just waiting for your family's final touches to create your personal paradise. Book your private tour today!
This property is off market, which means it's not currently listed for sale or rent on Zillow. This may be different from what's available on other websites or public sources.



