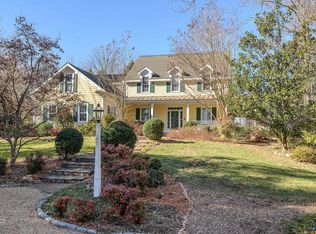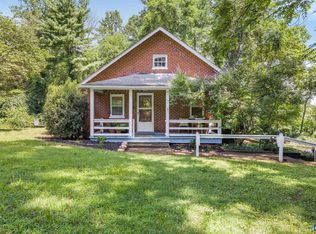Closed
$1,750,000
3972 Ivy Rd, Charlottesville, VA 22903
4beds
5,056sqft
Single Family Residence
Built in 1810
4.11 Acres Lot
$1,756,400 Zestimate®
$346/sqft
$6,801 Estimated rent
Home value
$1,756,400
$1.62M - $1.90M
$6,801/mo
Zestimate® history
Loading...
Owner options
Explore your selling options
What's special
Robin Hill- An Exclusive Retreat in Ivy, Just Minutes from Charlottesville and UVA. Nestled on a magnificent 4.11-acre estate that embodies the essence of historic English homes, Robin Hill presents a rare opportunity to own a stunning brick residence in a highly sought-after location. This exceptional property blends modern luxury with timeless architectural elegance. Upon entering, you are welcomed by a grand entrance hall leading to a spacious great room, ideal for both entertaining and relaxing. The dining room, featuring a fireplace, exudes sophistication, while the updated kitchen connects seamlessly to a cozy library/media room and a sun-drenched porch, perfect for enjoying morning coffee. The upper level includes a luxurious primary suite and three additional en suite bedrooms, providing ample space for family and guests. The estate is enhanced by a refreshing pool surrounded by mature trees, a lovely blue slate patio, a guest house, a four-car garage, and a versatile barn, all contributing to its unique character. Offering an unmatched blend of elegance, comfort, and convenience in a picturesque setting, Robin Hill is not just a home; it’s a lifestyle.
Zillow last checked: 8 hours ago
Listing updated: December 12, 2025 at 06:49am
Listed by:
KATHERINE LEDDINGTON 646-593-0333,
MCLEAN FAULCONER INC., REALTOR
Bought with:
Unrepresented Buyer
UnrepresentedBuyer
Source: CAAR,MLS#: 663005 Originating MLS: Charlottesville Area Association of Realtors
Originating MLS: Charlottesville Area Association of Realtors
Facts & features
Interior
Bedrooms & bathrooms
- Bedrooms: 4
- Bathrooms: 5
- Full bathrooms: 4
- 1/2 bathrooms: 1
- Main level bathrooms: 1
Primary bedroom
- Level: Second
Bedroom
- Level: Second
Bathroom
- Level: Second
Dining room
- Level: First
Foyer
- Level: First
Great room
- Level: First
Half bath
- Level: First
Kitchen
- Level: First
Laundry
- Level: First
Living room
- Level: First
Study
- Level: First
Sunroom
- Level: First
Heating
- Central
Cooling
- Central Air
Appliances
- Included: Built-In Oven, Dishwasher, Disposal, Gas Range, Microwave, Wine Cooler, Dryer, Washer
Features
- Breakfast Area, Entrance Foyer, Eat-in Kitchen, High Ceilings, Home Office, Kitchen Island, Utility Room
- Flooring: Hardwood
- Basement: Unfinished,Walk-Out Access
- Has fireplace: Yes
- Fireplace features: Multiple, Wood Burning
Interior area
- Total structure area: 7,468
- Total interior livable area: 5,056 sqft
- Finished area above ground: 5,056
- Finished area below ground: 0
Property
Parking
- Total spaces: 3
- Parking features: Detached, Garage, Garage Faces Side
- Garage spaces: 3
Features
- Levels: Two
- Stories: 2
- Patio & porch: Brick
- Has private pool: Yes
- Pool features: Pool, Private
- Has view: Yes
- View description: Garden
Lot
- Size: 4.11 Acres
- Features: Garden, Secluded
Details
- Additional structures: Pool House, Barn(s)
- Parcel number: 058000000090A0
- Zoning description: R-1 Residential
- Horse amenities: Barn
Construction
Type & style
- Home type: SingleFamily
- Property subtype: Single Family Residence
Materials
- Stick Built, Wood Siding
- Foundation: Block
- Roof: Metal
Condition
- New construction: No
- Year built: 1810
Utilities & green energy
- Sewer: Septic Tank
- Water: Private, Well
- Utilities for property: Fiber Optic Available
Community & neighborhood
Location
- Region: Charlottesville
- Subdivision: NONE
Price history
| Date | Event | Price |
|---|---|---|
| 12/11/2025 | Sold | $1,750,000-21.3%$346/sqft |
Source: | ||
| 12/5/2025 | Pending sale | $2,225,000$440/sqft |
Source: | ||
| 11/6/2025 | Price change | $2,225,000-5.3%$440/sqft |
Source: | ||
| 9/19/2025 | Price change | $2,350,000-6%$465/sqft |
Source: | ||
| 8/10/2025 | Listed for sale | $2,500,000$494/sqft |
Source: | ||
Public tax history
| Year | Property taxes | Tax assessment |
|---|---|---|
| 2025 | $16,296 +12.3% | $1,822,800 +7.2% |
| 2024 | $14,517 +5.3% | $1,699,900 +5.3% |
| 2023 | $13,781 +9.2% | $1,613,700 +9.2% |
Find assessor info on the county website
Neighborhood: 22903
Nearby schools
GreatSchools rating
- 8/10Virginia L Murray Elementary SchoolGrades: PK-5Distance: 1.5 mi
- 7/10Joseph T Henley Middle SchoolGrades: 6-8Distance: 6.6 mi
- 9/10Western Albemarle High SchoolGrades: 9-12Distance: 6.6 mi
Schools provided by the listing agent
- Elementary: Murray
- Middle: Henley
- High: Western Albemarle
Source: CAAR. This data may not be complete. We recommend contacting the local school district to confirm school assignments for this home.

Get pre-qualified for a loan
At Zillow Home Loans, we can pre-qualify you in as little as 5 minutes with no impact to your credit score.An equal housing lender. NMLS #10287.
Sell for more on Zillow
Get a free Zillow Showcase℠ listing and you could sell for .
$1,756,400
2% more+ $35,128
With Zillow Showcase(estimated)
$1,791,528
