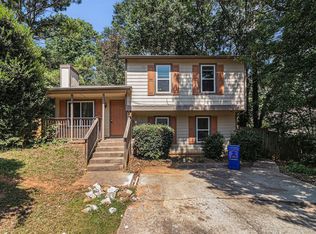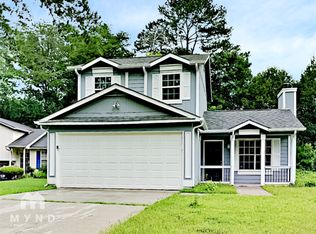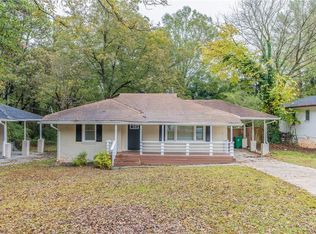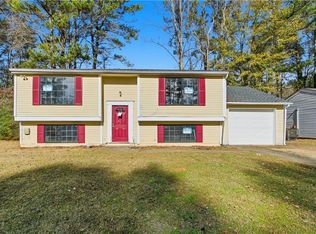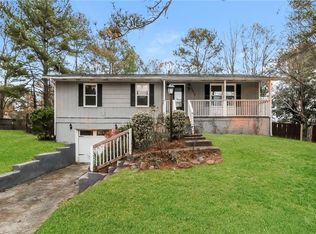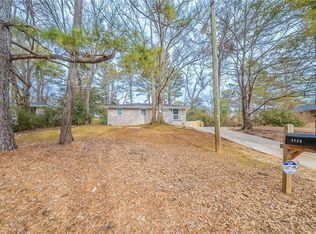Welcome to this beautifully maintained property, a true gem in the neighborhood. This 1485 square foot split-level single family home has 3 bedrooms and 2.0 bathrooms. The home boasts a neutral color paint scheme, providing a calming and inviting atmosphere. The kitchen is equipped with all stainless steel appliances and stone countertops. Fresh interior paint and flooring throughout the home adds to the overall appeal. The primary bathroom is designed for comfort and convenience. This property is a must-see for anyone seeking a comfortable and stylish living environment.
Active
$180,000
3972 Glenwood Downs Ln, Decatur, GA 30035
3beds
1,259sqft
Est.:
Single Family Residence, Residential
Built in 1990
8,276.4 Square Feet Lot
$180,300 Zestimate®
$143/sqft
$-- HOA
What's special
Neutral color paint schemeStone countertopsCalming and inviting atmosphere
- 375 days |
- 2,627 |
- 272 |
Zillow last checked: 8 hours ago
Listing updated: December 19, 2025 at 04:18pm
Listing Provided by:
Edgar Chavez,
Mainstay Brokerage LLC
Source: FMLS GA,MLS#: 7499789
Tour with a local agent
Facts & features
Interior
Bedrooms & bathrooms
- Bedrooms: 3
- Bathrooms: 2
- Full bathrooms: 2
- Main level bathrooms: 2
- Main level bedrooms: 3
Rooms
- Room types: Basement, Living Room, Master Bathroom, Master Bedroom
Primary bedroom
- Features: None
- Level: None
Bedroom
- Features: None
Primary bathroom
- Features: Shower Only
Dining room
- Features: None
Kitchen
- Features: Eat-in Kitchen, Stone Counters
Heating
- Central
Cooling
- Central Air
Appliances
- Included: Dishwasher, Disposal, Gas Range, Microwave, Range Hood, Refrigerator
- Laundry: In Basement
Features
- Entrance Foyer
- Flooring: Carpet, Ceramic Tile, Hardwood
- Windows: Window Treatments
- Basement: Daylight,Finished,Partial
- Number of fireplaces: 1
- Fireplace features: Decorative, Living Room
- Common walls with other units/homes: No Common Walls
Interior area
- Total structure area: 1,259
- Total interior livable area: 1,259 sqft
Property
Parking
- Total spaces: 2
- Parking features: Parking Pad
- Has uncovered spaces: Yes
Accessibility
- Accessibility features: None
Features
- Levels: Multi/Split
- Patio & porch: Patio
- Exterior features: None
- Pool features: None
- Spa features: None
- Fencing: None
- Has view: Yes
- View description: Other
- Waterfront features: None
- Body of water: None
Lot
- Size: 8,276.4 Square Feet
- Dimensions: 6 X 53 X 132 X 60 X 137
- Features: Back Yard, Level, Sloped
Details
- Additional structures: None
- Parcel number: 15 164 02 050
- Other equipment: None
- Horse amenities: None
Construction
Type & style
- Home type: SingleFamily
- Architectural style: Traditional,Other
- Property subtype: Single Family Residence, Residential
Materials
- Frame, Wood Siding
- Foundation: Block, Slab
- Roof: Composition
Condition
- Resale
- New construction: No
- Year built: 1990
Utilities & green energy
- Electric: 220 Volts
- Sewer: Public Sewer
- Water: Public
- Utilities for property: Cable Available, Electricity Available, Natural Gas Available, Phone Available, Sewer Available, Water Available
Green energy
- Energy efficient items: None
- Energy generation: None
Community & HOA
Community
- Features: None
- Security: None
- Subdivision: Glenwood Downs
HOA
- Has HOA: No
Location
- Region: Decatur
Financial & listing details
- Price per square foot: $143/sqft
- Tax assessed value: $211,900
- Annual tax amount: $4,159
- Date on market: 12/26/2024
- Cumulative days on market: 287 days
- Electric utility on property: Yes
- Road surface type: Asphalt
Estimated market value
$180,300
$171,000 - $189,000
$1,590/mo
Price history
Price history
| Date | Event | Price |
|---|---|---|
| 7/19/2025 | Price change | $180,000-20%$143/sqft |
Source: | ||
| 6/25/2025 | Price change | $225,000-10%$179/sqft |
Source: | ||
| 4/10/2025 | Price change | $250,000-3.8%$199/sqft |
Source: | ||
| 12/26/2024 | Listed for sale | $260,000+1344.4%$207/sqft |
Source: | ||
| 4/5/2024 | Listing removed | -- |
Source: Zillow Rentals Report a problem | ||
Public tax history
Public tax history
| Year | Property taxes | Tax assessment |
|---|---|---|
| 2024 | $4,159 +2.4% | $84,760 +1.2% |
| 2023 | $4,060 +27.2% | $83,720 +29.1% |
| 2022 | $3,192 +41.8% | $64,840 +49.4% |
Find assessor info on the county website
BuyAbility℠ payment
Est. payment
$1,090/mo
Principal & interest
$880
Property taxes
$147
Home insurance
$63
Climate risks
Neighborhood: 30035
Nearby schools
GreatSchools rating
- 3/10Snapfinger Elementary SchoolGrades: PK-5Distance: 1.1 mi
- 3/10Columbia Middle SchoolGrades: 6-8Distance: 3 mi
- 2/10Columbia High SchoolGrades: 9-12Distance: 1.3 mi
Schools provided by the listing agent
- Elementary: Snapfinger
- Middle: Columbia - Dekalb
- High: Columbia
Source: FMLS GA. This data may not be complete. We recommend contacting the local school district to confirm school assignments for this home.
- Loading
- Loading
