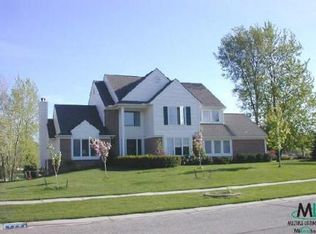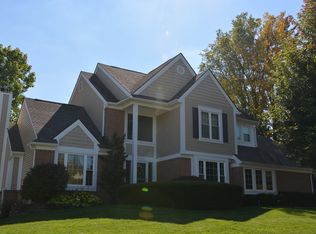Sold for $541,000
$541,000
39719 Squire Rd, Novi, MI 48375
3beds
2,411sqft
Single Family Residence
Built in 1991
0.28 Acres Lot
$548,000 Zestimate®
$224/sqft
$2,908 Estimated rent
Home value
$548,000
$521,000 - $575,000
$2,908/mo
Zestimate® history
Loading...
Owner options
Explore your selling options
What's special
** RECEIVED OFFERS, ACCEPTING ALL OFFERS UNTIL 06-14-2025 (Saturday) 5:00 PM ** This stunning colonial home in Novi, Michigan, offers a fantastic opportunity for comfortable and luxurious living within a highly sought-after community.
Key Features:
Location: The north-facing front door is in the highly acclaimed Novi School District, known for its top-rated schools. The home is conveniently located just minutes from schools, Twelve Oaks Mall (a major regional shopping center with nearly 200 stores), various shopping and entertainment options, and freeway access.
Space: THREE spacious bedrooms, TWO full bathrooms, TWO half baths and a 2-car attached garage.
**Upgrades: Over $100,000 in recent upgrades, including:
*Fresh interior paint
*NEW ROOF (2025)
*NEW BRICK PATIO (2023)
*NEW ENERGY STAR WINDOWS (2014), 35-year warranty from Wallside Windows.
*NEWER AC (2022)
*NEWER FURNACE (2020)
*Around 5 years old stainless steel appliances
*Hardwood flooring throughout the house
Interior Layout:
Welcoming family room with a cathedral ceiling and fireplace.
Great room.
Dining room.
Versatile library.
The open-concept kitchen has cabinetry, new top-of-the-line stainless steel appliances, granite countertops, and elegant wood flooring.
A professionally finished basement provides additional living space.
Exterior: A private backyard with a beautiful patio is ideal for outdoor gatherings and relaxation.
Efficiency & Luxury: This property blends modern amenities, energy efficiency, and luxury living. Occupancy Note: Sellers may need occupancy until July 29, 2025.
Zillow last checked: 8 hours ago
Listing updated: August 06, 2025 at 01:30am
Listed by:
Krishna Narasareddy 734-306-7734,
Community Choice Realty Associates, LLC
Bought with:
Masroor Ahmed, 6501386491
Keller Williams Advantage
Source: Realcomp II,MLS#: 20251006373
Facts & features
Interior
Bedrooms & bathrooms
- Bedrooms: 3
- Bathrooms: 4
- Full bathrooms: 2
- 1/2 bathrooms: 2
Heating
- Forced Air, Natural Gas
Appliances
- Included: Dishwasher, Disposal, Dryer, Free Standing Gas Range, Free Standing Refrigerator, Stainless Steel Appliances, Washer
- Laundry: Laundry Room
Features
- Windows: Egress Windows, Energy Star Qualified Windows
- Basement: Finished,Full
- Has fireplace: Yes
- Fireplace features: Wood Burning
Interior area
- Total interior livable area: 2,411 sqft
- Finished area above ground: 2,011
- Finished area below ground: 400
Property
Parking
- Total spaces: 2
- Parking features: Two Car Garage, Attached
- Attached garage spaces: 2
Features
- Levels: Two
- Stories: 2
- Entry location: GroundLevel
- Pool features: None
Lot
- Size: 0.28 Acres
- Dimensions: 100 x 120
Details
- Parcel number: 2225229008
- Special conditions: Short Sale No,Standard
Construction
Type & style
- Home type: SingleFamily
- Architectural style: Colonial
- Property subtype: Single Family Residence
Materials
- Brick, Vinyl Siding
- Foundation: Basement, Poured
- Roof: Asphalt
Condition
- New construction: No
- Year built: 1991
- Major remodel year: 2024
Utilities & green energy
- Sewer: Public Sewer
- Water: Public
- Utilities for property: Underground Utilities
Community & neighborhood
Security
- Security features: Carbon Monoxide Detectors
Location
- Region: Novi
- Subdivision: WESTMINSTER VILLAGE
HOA & financial
HOA
- Has HOA: Yes
- HOA fee: $235 annually
Other
Other facts
- Listing agreement: Exclusive Right To Sell
- Listing terms: Cash,Conventional,FHA,Va Loan
Price history
| Date | Event | Price |
|---|---|---|
| 7/28/2025 | Sold | $541,000-2.5%$224/sqft |
Source: | ||
| 7/26/2025 | Pending sale | $555,000$230/sqft |
Source: | ||
| 6/9/2025 | Listed for sale | $555,000+90.1%$230/sqft |
Source: | ||
| 12/13/2002 | Sold | $292,000$121/sqft |
Source: | ||
Public tax history
Tax history is unavailable.
Neighborhood: 48375
Nearby schools
GreatSchools rating
- 8/10Village Oaks Elementary SchoolGrades: K-4Distance: 0.5 mi
- 10/10Novi High SchoolGrades: 8-12Distance: 2.7 mi
- 8/10Novi Meadows SchoolGrades: PK,5-6Distance: 3 mi
Get a cash offer in 3 minutes
Find out how much your home could sell for in as little as 3 minutes with a no-obligation cash offer.
Estimated market value$548,000
Get a cash offer in 3 minutes
Find out how much your home could sell for in as little as 3 minutes with a no-obligation cash offer.
Estimated market value
$548,000

