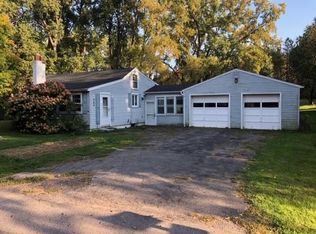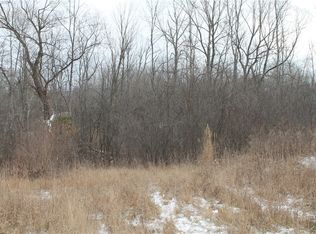Closed
$810,000
3971 Stalker Rd, Macedon, NY 14502
6beds
3,917sqft
Single Family Residence
Built in 2001
5.4 Acres Lot
$840,800 Zestimate®
$207/sqft
$4,539 Estimated rent
Home value
$840,800
$698,000 - $1.02M
$4,539/mo
Zestimate® history
Loading...
Owner options
Explore your selling options
What's special
Welcome to your private retreat! This stunning six bedroom, four full bath Colonial offers 3,917 sqft of luxury living space, including a professionally finished 1,200 sqft walkout lower level—perfect for entertaining or multigenerational living. Nestled on over 5 acres of beautifully landscaped land, the property includes a 3-car garage, full front porch, and unmatched outdoor amenities.
Inside, the open floor plan features a spacious kitchen with rich cherry cabinetry, Corian countertops, stainless steel built-in appliances, a center island with breakfast bar, built-in gas grill, and a new WiFi-enabled double wall oven. The light filled great room boasts a gas fireplace, custom built-ins, and a dramatic wall of windows overlooking the backyard oasis.
The first floor offers a luxurious primary bedroom and bathroom suite complete with a private bath and walk-in closet—providing the perfect blend of comfort and convenience. French doors open to a home office, and a convenient first floor laundry adds to everyday ease.
Step outside to a fenced-in resort-style yard with a heated inground pool, stone-pillared gazebo with granite bar, two built-in refrigerators, outdoor stone fireplace, and multiple terraced seating areas—ideal for summer gatherings or peaceful evenings. A TREX deck connects the kitchen directly to the pool area for seamless indoor-outdoor living.
A grand two-story foyer leads upstairs to four generously sized bedrooms, a full bath, and an unfinished bonus room above the garage—offering endless potential for additional living space.
The finished walkout lower level includes a large family room, wet bar, bedroom, full bath, and direct access to the patio and pool—perfect for a guest or in-law suite.
Additional highlights include central air, egress windows, and total privacy in a serene, park-like setting. This is luxury country living at its finest—don’t miss your chance to make it yours! Delayed Negotiations May 21st at 2:00 PM. Square footage Difference reflects professionally finished lower walkout level with egress windows. There are cameras on the property but are disabled and not recording any conversation.
Zillow last checked: 8 hours ago
Listing updated: July 09, 2025 at 08:51am
Listed by:
Robert Piazza Palotto Robert@HighFallsSIR.com,
High Falls Sotheby's International
Bought with:
Stephen E. Wrobbel, 10301200127
Howard Hanna
Source: NYSAMLSs,MLS#: R1605510 Originating MLS: Rochester
Originating MLS: Rochester
Facts & features
Interior
Bedrooms & bathrooms
- Bedrooms: 6
- Bathrooms: 4
- Full bathrooms: 4
- Main level bathrooms: 2
- Main level bedrooms: 1
Heating
- Gas, Forced Air
Cooling
- Central Air
Appliances
- Included: Built-In Range, Built-In Oven, Double Oven, Dryer, Dishwasher, Gas Cooktop, Gas Water Heater, Refrigerator, Washer
- Laundry: Main Level
Features
- Wet Bar, Breakfast Bar, Ceiling Fan(s), Entrance Foyer, Eat-in Kitchen, Great Room, Kitchen Island, Pantry, See Remarks, Sliding Glass Door(s), Storage, Solid Surface Counters, Natural Woodwork, Window Treatments, Bedroom on Main Level, Convertible Bedroom, In-Law Floorplan, Bath in Primary Bedroom, Main Level Primary, Primary Suite, Workshop
- Flooring: Carpet, Hardwood, Laminate, Varies, Vinyl
- Doors: Sliding Doors
- Windows: Drapes
- Basement: Egress Windows,Full,Finished
- Number of fireplaces: 2
Interior area
- Total structure area: 3,917
- Total interior livable area: 3,917 sqft
Property
Parking
- Total spaces: 3
- Parking features: Attached, Garage, Other
- Attached garage spaces: 3
Features
- Levels: Two
- Stories: 2
- Patio & porch: Deck, Open, Patio, Porch
- Exterior features: Blacktop Driveway, Deck, Fence, Pool, Patio
- Pool features: In Ground
- Fencing: Partial
Lot
- Size: 5.40 Acres
- Dimensions: 414 x 554
- Features: Rectangular, Rectangular Lot, Rural Lot
Details
- Additional structures: Gazebo, Shed(s), Storage
- Parcel number: 54440006111400001827680000
- Special conditions: Standard
- Horses can be raised: Yes
- Horse amenities: Horses Allowed
Construction
Type & style
- Home type: SingleFamily
- Architectural style: Cape Cod,Colonial,Two Story
- Property subtype: Single Family Residence
Materials
- Stone, Vinyl Siding, Copper Plumbing
- Foundation: Block
- Roof: Asphalt,Shingle
Condition
- Resale
- Year built: 2001
Utilities & green energy
- Electric: Circuit Breakers
- Sewer: Septic Tank
- Water: Connected, Public
- Utilities for property: Cable Available, High Speed Internet Available, Water Connected
Community & neighborhood
Location
- Region: Macedon
Other
Other facts
- Listing terms: Cash,Conventional,FHA,VA Loan
Price history
| Date | Event | Price |
|---|---|---|
| 7/3/2025 | Sold | $810,000+1.5%$207/sqft |
Source: | ||
| 5/23/2025 | Pending sale | $797,700$204/sqft |
Source: | ||
| 5/13/2025 | Listed for sale | $797,700+12.1%$204/sqft |
Source: | ||
| 5/31/2023 | Sold | $711,900+29.5%$182/sqft |
Source: | ||
| 4/21/2023 | Pending sale | $549,900$140/sqft |
Source: | ||
Public tax history
| Year | Property taxes | Tax assessment |
|---|---|---|
| 2024 | -- | $369,600 |
| 2023 | -- | $369,600 |
| 2022 | -- | $369,600 |
Find assessor info on the county website
Neighborhood: 14502
Nearby schools
GreatSchools rating
- 7/10Wayne Central Middle SchoolGrades: 5-8Distance: 5.9 mi
- 6/10Wayne Senior High SchoolGrades: 9-12Distance: 6.1 mi
- NAOntario Primary SchoolGrades: K-2Distance: 6.2 mi
Schools provided by the listing agent
- Elementary: Ontario Elementary
- Middle: Wayne Central Middle
- High: Wayne Senior High
- District: Wayne
Source: NYSAMLSs. This data may not be complete. We recommend contacting the local school district to confirm school assignments for this home.

