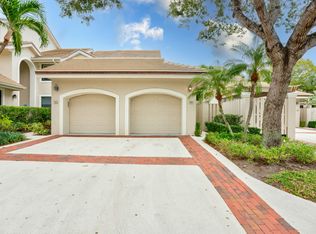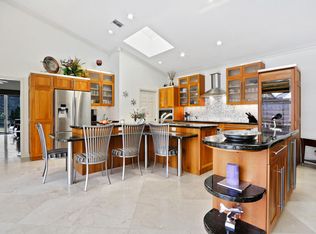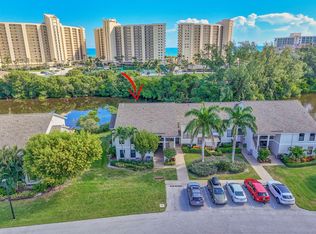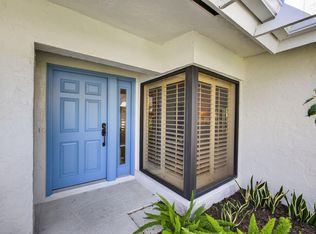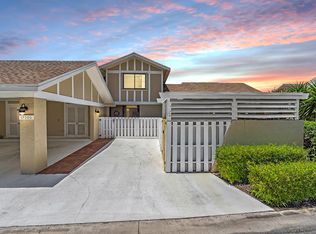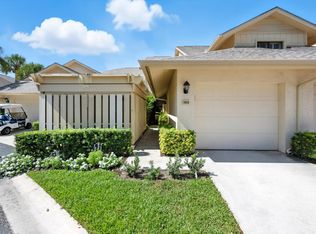Welcome to 3971 Schooner Pointe Drive #201, an exceptional 3-bedroom, 2-bath corner-unit condo located in the sought-after West Bay at Jonathan's Landing in Jupiter, Florida. Offering 1,839 sq ft of beautifully maintained living space, this light-filled residence delivers the perfect blend of comfort, privacy, and scenic lakefront views--all within a prestigious gated community with 24/7 manned security.Situated on the second floor, this spacious condo features soaring vaulted ceilings. The generous living and dining areas open to a screened balcony and patio, where you can enjoy peaceful lake breezes and vibrant sunsets from your s southwest-facing vantage point.
The well-equipped kitchen boasts ample cabinetry and a breakfast nookperfect for casual meals or morning coffee. The primary suite features dual sinks, two walk-in closets, and a separate shower for added comfort.
Additional highlights include; 1-car garage and 2 open parking spaces. In-unit laundry room with full-size washer/dryer. Turnkey & furnished, ready for immediate move-in. Pet-friendly with restrictions
Ideal for seasonal or year-round living. HOA includes cable, security, common area maintenance, insurance, pest control, and pool service
Enjoy access to a wealth of amenities, including a community pool, dog park, picnic areas, bike/jog paths, and more. Golf, tennis, and social memberships are available (but not required), offering flexibility to enjoy Jonathan's Landing lifestyle on your terms.
Located just minutes from the Intracoastal, pristine beaches, world-class golf courses, and Jupiter's finest dining and shopping destinations, this condo offers Florida living at its best.
Don't miss this rare opportunity in one of Jupiter's premier communities!
For sale
Price cut: $30K (10/30)
$669,000
3971 Schooner Pointe Drive #201, Jupiter, FL 33477
2beds
1,839sqft
Est.:
Condominium
Built in 1995
-- sqft lot
$643,500 Zestimate®
$364/sqft
$1,450/mo HOA
What's special
In-unit laundry roomBreakfast nookSoaring vaulted ceilingsCorner-unit condoWell-equipped kitchenScenic lakefront viewsSeparate shower
- 126 days |
- 226 |
- 6 |
Zillow last checked: 8 hours ago
Listing updated: November 19, 2025 at 06:50am
Listed by:
Morgan Clark 561-215-9188,
Illustrated Properties LLC (Jupiter),
Samantha Marzke 561-427-9142,
Illustrated Properties LLC (Jupiter)
Source: BeachesMLS,MLS#: RX-11116010 Originating MLS: Beaches MLS
Originating MLS: Beaches MLS
Tour with a local agent
Facts & features
Interior
Bedrooms & bathrooms
- Bedrooms: 2
- Bathrooms: 2
- Full bathrooms: 2
Rooms
- Room types: Den/Office, Family Room
Primary bedroom
- Level: M
- Area: 168 Square Feet
- Dimensions: 14 x 12
Kitchen
- Level: M
- Area: 154 Square Feet
- Dimensions: 11 x 14
Living room
- Level: M
- Area: 280 Square Feet
- Dimensions: 14 x 20
Heating
- Central
Cooling
- Ceiling Fan(s), Central Air
Appliances
- Included: Cooktop, Dishwasher, Disposal, Dryer, Freezer, Microwave, Electric Range, Refrigerator, Washer
- Laundry: Inside, Laundry Closet
Features
- Built-in Features, Ctdrl/Vault Ceilings, Elevator, Walk-In Closet(s)
- Flooring: Carpet, Tile
- Windows: Blinds, Drapes, Sliding, Verticals
- Common walls with other units/homes: Corner
Interior area
- Total structure area: 1,839
- Total interior livable area: 1,839 sqft
Video & virtual tour
Property
Parking
- Total spaces: 3
- Parking features: Driveway, Garage - Attached, Golf Cart Garage, Guest, Vehicle Restrictions, Auto Garage Open, Commercial Vehicles Prohibited
- Attached garage spaces: 1
- Uncovered spaces: 2
Features
- Stories: 2
- Patio & porch: Open Porch, Screened Patio
- Exterior features: Covered Balcony, Screened Balcony
- Pool features: Community
- Has view: Yes
- View description: Lake
- Has water view: Yes
- Water view: Lake
- Waterfront features: Lake Front
Lot
- Features: West of US-1
Details
- Parcel number: 00434106280002010
- Zoning: RM
- Other equipment: Intercom
Construction
Type & style
- Home type: Townhouse
- Property subtype: Condominium
Materials
- CBS
- Roof: Flat Tile
Condition
- Resale
- New construction: No
- Year built: 1995
Utilities & green energy
- Sewer: Public Sewer
- Water: Public
- Utilities for property: Cable Connected, Electricity Connected
Community & HOA
Community
- Features: Bike - Jog, Bocce Ball, Dog Park, Manager on Site, Park, Picnic Area, Playground, Golf Equity Avlbl, Social Membership Available, Tennis Mmbrshp Avlbl, Gated
- Security: Gated with Guard, Fire Alarm, Fire Sprinkler System
- Subdivision: West Bay At Jonathans Landing Condo
HOA
- Has HOA: Yes
- Services included: Cable TV, Common Areas, Management Fees, Manager, Pest Control, Pool Service, Security
- HOA fee: $1,450 monthly
- Application fee: $100
Location
- Region: Jupiter
Financial & listing details
- Price per square foot: $364/sqft
- Tax assessed value: $560,000
- Annual tax amount: $9,557
- Date on market: 8/15/2025
- Listing terms: Cash,Conventional
- Lease term: Min Days to Lease: 30
- Electric utility on property: Yes
Estimated market value
$643,500
$611,000 - $676,000
$5,308/mo
Price history
Price history
| Date | Event | Price |
|---|---|---|
| 10/30/2025 | Price change | $669,000-4.3%$364/sqft |
Source: | ||
| 8/15/2025 | Listed for sale | $699,000$380/sqft |
Source: | ||
| 8/15/2025 | Listing removed | $699,000$380/sqft |
Source: | ||
| 4/1/2025 | Price change | $699,000-5.4%$380/sqft |
Source: | ||
| 3/19/2025 | Price change | $739,000-1.5%$402/sqft |
Source: | ||
Public tax history
Public tax history
| Year | Property taxes | Tax assessment |
|---|---|---|
| 2024 | $9,557 +119.3% | $560,000 +99.1% |
| 2023 | $4,358 +0.9% | $281,223 +3% |
| 2022 | $4,318 +1% | $273,032 +3% |
Find assessor info on the county website
BuyAbility℠ payment
Est. payment
$5,787/mo
Principal & interest
$3133
HOA Fees
$1450
Other costs
$1204
Climate risks
Neighborhood: 33477
Nearby schools
GreatSchools rating
- NALighthouse Elementary SchoolGrades: PK-2Distance: 1.8 mi
- 8/10Jupiter Middle SchoolGrades: 6-8Distance: 1.7 mi
- 7/10Jupiter High SchoolGrades: 9-12Distance: 2.6 mi
- Loading
- Loading
