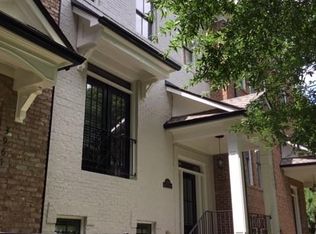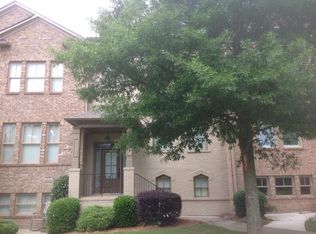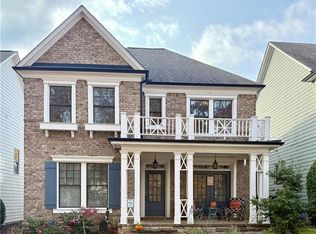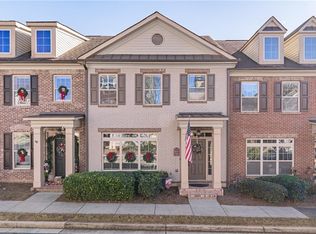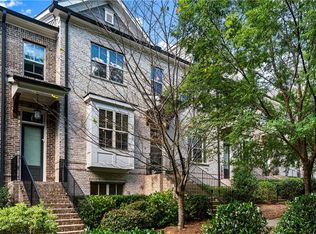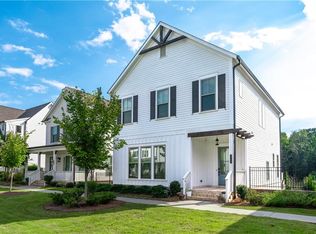Stunning 3 bedroom Townhouse in the Heart of Suwanee Town Center Welcome to this beautiful three bedroom, three and a half bath townhome perfectly situated in the highly sought after Suwanee Town Center! Enjoy modern living with a bright, open floor plan and stylish finishes throughout. Step into your patio overlooking the Town Center green space, where you can relax and take in the vibrant community atmosphere. Just outside your door , you'll find restaurants, shops, and cafes- all within walking or golf cart distance. Living here means you're in the middle of everything that makes Suwanee special: year round festivals, concerts, community events, and farmer's markets in the Town Center Park. This end unit home combines contemporary design, convenience, and lifestyle-making it the perfect place to call home in one of Suwanee's most desirable locations.
Active
$683,000
3971 Savannah Square St, Suwanee, GA 30024
3beds
2,800sqft
Est.:
Townhouse, Residential
Built in 2005
2,613.6 Square Feet Lot
$658,900 Zestimate®
$244/sqft
$251/mo HOA
What's special
Stylish finishes throughoutContemporary designEnd unit homeBright open floor plan
- 47 days |
- 466 |
- 12 |
Zillow last checked: 8 hours ago
Listing updated: November 07, 2025 at 10:34am
Listing Provided by:
Jennifer Renwick,
Virtual Properties Realty.com
Source: FMLS GA,MLS#: 7678110
Tour with a local agent
Facts & features
Interior
Bedrooms & bathrooms
- Bedrooms: 3
- Bathrooms: 4
- Full bathrooms: 3
- 1/2 bathrooms: 1
Rooms
- Room types: Basement, Bathroom, Bedroom
Primary bedroom
- Features: Double Master Bedroom, Oversized Master
- Level: Double Master Bedroom, Oversized Master
Bedroom
- Features: Double Master Bedroom, Oversized Master
Primary bathroom
- Features: Bidet, Double Vanity, Separate Tub/Shower, Soaking Tub
Dining room
- Features: Open Concept, Separate Dining Room
Kitchen
- Features: Cabinets Other, Cabinets White, Eat-in Kitchen, Pantry, Stone Counters, View to Family Room
Heating
- Central
Cooling
- Ceiling Fan(s)
Appliances
- Included: Dishwasher, Disposal, Dryer, Electric Oven, Electric Water Heater, Gas Range, Microwave, Refrigerator, Self Cleaning Oven, Washer
- Laundry: In Hall, Laundry Closet, Laundry Room, Upper Level
Features
- Entrance Foyer, Recessed Lighting, Sound System, Walk-In Closet(s)
- Flooring: Carpet, Laminate, Luxury Vinyl, Tile
- Windows: Double Pane Windows, Window Treatments
- Basement: Daylight,Driveway Access,Finished,Finished Bath
- Number of fireplaces: 1
- Fireplace features: Electric
- Common walls with other units/homes: End Unit
Interior area
- Total structure area: 2,800
- Total interior livable area: 2,800 sqft
Video & virtual tour
Property
Parking
- Total spaces: 2
- Parking features: Attached, Garage, Garage Faces Rear, Electric Vehicle Charging Station(s)
- Attached garage spaces: 2
Accessibility
- Accessibility features: None
Features
- Levels: Three Or More
- Patio & porch: Deck, Front Porch, Patio
- Exterior features: Awning(s), No Dock
- Pool features: None
- Spa features: None
- Fencing: None
- Has view: Yes
- View description: Park/Greenbelt
- Waterfront features: None
- Body of water: None
Lot
- Size: 2,613.6 Square Feet
- Features: Corner Lot, Landscaped, Level
Details
- Additional structures: None
- Parcel number: R7236 196
- Other equipment: Intercom, Satellite Dish
- Horse amenities: None
Construction
Type & style
- Home type: Townhouse
- Architectural style: Townhouse
- Property subtype: Townhouse, Residential
- Attached to another structure: Yes
Materials
- Brick, Brick 3 Sides, Brick Front
- Foundation: Slab
- Roof: Composition
Condition
- Resale
- New construction: No
- Year built: 2005
Utilities & green energy
- Electric: 110 Volts, 220 Volts, 220 Volts in Garage
- Sewer: Public Sewer
- Water: Public
- Utilities for property: Cable Available, Electricity Available, Natural Gas Available, Phone Available, Water Available
Green energy
- Energy efficient items: None
- Energy generation: None
Community & HOA
Community
- Features: Dog Park, Near Shopping, Near Trails/Greenway, Park
- Security: Fire Alarm, Smoke Detector(s)
- Subdivision: Shadowbrook At Town Center
HOA
- Has HOA: Yes
- Services included: Maintenance Grounds
- HOA fee: $251 monthly
Location
- Region: Suwanee
Financial & listing details
- Price per square foot: $244/sqft
- Tax assessed value: $496,200
- Annual tax amount: $6,351
- Date on market: 11/6/2025
- Cumulative days on market: 48 days
- Ownership: Other
- Electric utility on property: Yes
- Road surface type: Asphalt
Estimated market value
$658,900
$626,000 - $692,000
$2,946/mo
Price history
Price history
| Date | Event | Price |
|---|---|---|
| 11/7/2025 | Listed for sale | $683,000+58.8%$244/sqft |
Source: | ||
| 6/30/2022 | Sold | $430,000-2.3%$154/sqft |
Source: | ||
| 6/29/2022 | Pending sale | $440,000$157/sqft |
Source: | ||
| 5/31/2022 | Contingent | $440,000$157/sqft |
Source: | ||
| 5/27/2022 | Listed for sale | $440,000$157/sqft |
Source: | ||
Public tax history
Public tax history
| Year | Property taxes | Tax assessment |
|---|---|---|
| 2024 | $6,351 +15% | $198,480 +15.4% |
| 2023 | $5,521 +2.2% | $172,000 +2.2% |
| 2022 | $5,402 +24.8% | $168,280 +27.6% |
Find assessor info on the county website
BuyAbility℠ payment
Est. payment
$4,302/mo
Principal & interest
$3283
Property taxes
$529
Other costs
$490
Climate risks
Neighborhood: 30024
Nearby schools
GreatSchools rating
- 8/10Roberts Elementary SchoolGrades: PK-5Distance: 1.4 mi
- 8/10North Gwinnett Middle SchoolGrades: 6-8Distance: 1.6 mi
- 10/10North Gwinnett High SchoolGrades: 9-12Distance: 2.2 mi
Schools provided by the listing agent
- Elementary: Roberts
- Middle: North Gwinnett
- High: North Gwinnett
Source: FMLS GA. This data may not be complete. We recommend contacting the local school district to confirm school assignments for this home.
- Loading
- Loading
